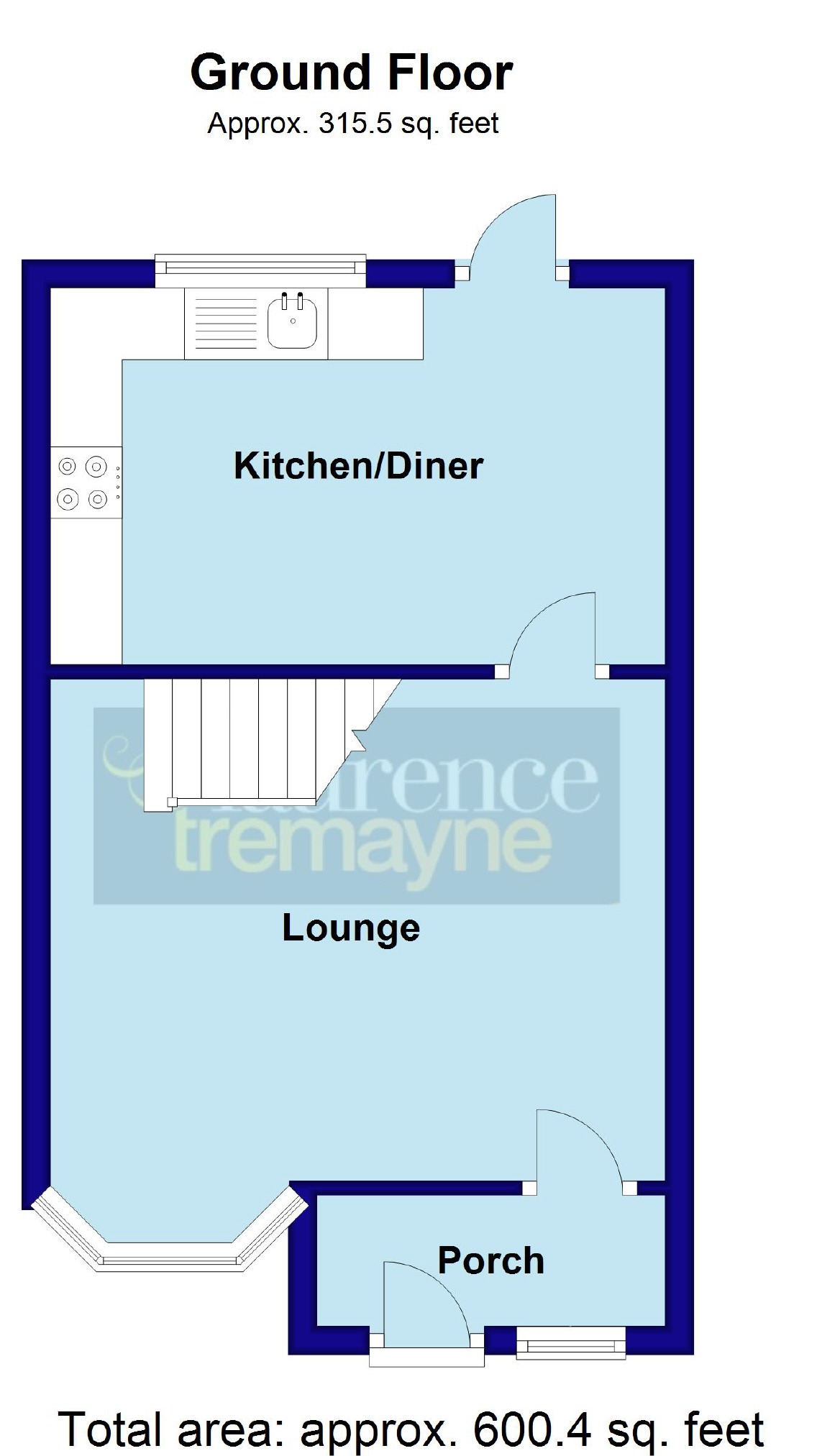Terraced house for sale in Northampton NN7, 3 Bedroom
Quick Summary
- Property Type:
- Terraced house
- Status:
- For sale
- Price
- £ 195,000
- Beds:
- 3
- Baths:
- 1
- Recepts:
- 2
- County
- Northamptonshire
- Town
- Northampton
- Outcode
- NN7
- Location
- Regency Close, Weedon, Northampton NN7
- Marketed By:
- Laurence Tremayne Estate Agents
- Posted
- 2019-03-27
- NN7 Rating:
- More Info?
- Please contact Laurence Tremayne Estate Agents on 01327 600909 or Request Details
Property Description
Offered for sale with no upper chain is this terraced property situated in the sought after village of weedon. With accommodation comprising of entrance hall, lounge, 14'10 kitchen / diner, three bedrooms and a family bathroom. Outside is a front garden, low maintenance rear garden plus a single garage in a block. Other benefits include Upvc double glazing and gas to radiator central heating. Fast Find 12075, EPC - C
Entered Via
A part glazed Upvc double glazed door with outside courtesy light to one side, into : -
Entrance Porch
Storage cupboard to one side with utility meters, space for coats, Upvc double glazed window to front aspect, half glazed wooden door into : -
Lounge (13'10" x 14'10" (4.22m x 4.52m))
A nice sized lounge which has television point, telephone point, coving to ceiling, radiator, stairs rising to first floor landing, Upvc double glazed bow window to front aspect part glazed door into : -
Kitchen/ Breakfast Room (9'6" x 14'10" (2.90m x 4.52m))
The kitchen area is fitted with a range of both eye and base level units with rolled edge work surfaces over. And with tiling above The base unit are drawer line and offer space and plumbing for a washing machine, further space for fridge/freezer, free standing double cooker with concealed extractor fan over, inset stainless steel single drainer sink unit with mixer tap over, wall mounted Gas central heating boiler, Upvc double glazed window to rear aspect, wood effect flooring which continues to the dining area where there is a double pane radiator, space for table/chairs and Upvc double glazed French doors leading out to the rear garden
First Floor Landing (6'5" x 8'8" (1.96m x 2.64m))
Access to loft space, single panel radiator, doors to all upstairs accommodation
Bedroom One (8'2" x 13'9" (2.49m x 4.19m))
A good sized double bedroom with Upvc double glazed window to front aspect, single panel radiator.
Bedroom Two (9'7" x 8'2" (2.92m x 2.49m))
A further double bedroom with Upvc double glazed window to rear aspect, single panel radiator.
Bedroom Three (8'0" x 6'6" (2.44m x 1.98m))
Upvc double glazed window to front aspect, single panel radiator.
Bathroom (6'8" x 6'5" (2.03m x 1.96m))
Fitted with a recently replaced white three piece suite comprising of a P' shaped panel bath with Victorian telephone style central mixer tap shower attachment, pedestal wash hand basin and low level WC. Full tiling to walls, tiled floor, frosted Upvc double glazed window to rear aspect
Outside
Front
There is a lawned area to one side and gravelled area to the other, paved pathway to front door
Rear
The rear garden is fully enclosed by panel fencing and brick with gated rear access. To the rear of the garden there is space for a shed.
Garage
Directly out of the back gate, and down some steps is a small complex of garages, the garage for 3 Regency Close is directly to the right, second from the end with a dark green door.
You may download, store and use the material for your own personal use and research. You may not republish, retransmit, redistribute or otherwise make the material available to any party or make the same available on any website, online service or bulletin board of your own or of any other party or make the same available in hard copy or in any other media without the website owner's express prior written consent. The website owner's copyright must remain on all reproductions of material taken from this website.
Property Location
Marketed by Laurence Tremayne Estate Agents
Disclaimer Property descriptions and related information displayed on this page are marketing materials provided by Laurence Tremayne Estate Agents. estateagents365.uk does not warrant or accept any responsibility for the accuracy or completeness of the property descriptions or related information provided here and they do not constitute property particulars. Please contact Laurence Tremayne Estate Agents for full details and further information.


