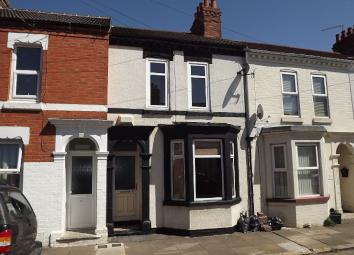Terraced house for sale in Northampton NN5, 3 Bedroom
Quick Summary
- Property Type:
- Terraced house
- Status:
- For sale
- Price
- £ 160,000
- Beds:
- 3
- County
- Northamptonshire
- Town
- Northampton
- Outcode
- NN5
- Location
- Newcombe Road, Northampton NN5
- Marketed By:
- Northwood - Northampton
- Posted
- 2024-04-23
- NN5 Rating:
- More Info?
- Please contact Northwood - Northampton on 01604 313850 or Request Details
Property Description
A development opportunity for this Victorian mid terraced property that comes with a garage. In need of some updating to the kitchen and decorating to all rooms. Consisting of open plan lounge/dining room, kitchen and bathroom to the ground floor and three bedrooms to the first floor. St James is a great location with walking distance to the train station and town centre and good rated ofsted school options.
Entrance Hallway
Entrance through a white double glazed white PVC door with door to lounge/diner and stairs to first floor
Lounge/ Dining
An open plan lounge/dining room with front and rear aspect double glazed windows and radiators to both areas.
Kitchen
Free standing dresser with worktop and fitted unit with sink inset and taps. New wall mounted gas boiler. Door to rear lobby area and bathroom and wood stable door to garden.
Bedroom One
Large master bedroom with double glazed window to front aspect and radiator. The room is in need of redecoration.
Bedroom Two
A double room with window to the rear aspect and radiator fitted.
Bedroom Three
This small double bedroom has a rear outlook with a double glazed window and fitted radiator.
Bathroom
A ground floor bathroom with white fitted suite consisting of bath with mixer taps, sink console and W.C. There is a separate shower cubicle with gravity fed shower and wall tiles fitted to all wet areas.
Garden
A court yard garden with garage and access to a rear service road.
Property Location
Marketed by Northwood - Northampton
Disclaimer Property descriptions and related information displayed on this page are marketing materials provided by Northwood - Northampton. estateagents365.uk does not warrant or accept any responsibility for the accuracy or completeness of the property descriptions or related information provided here and they do not constitute property particulars. Please contact Northwood - Northampton for full details and further information.

