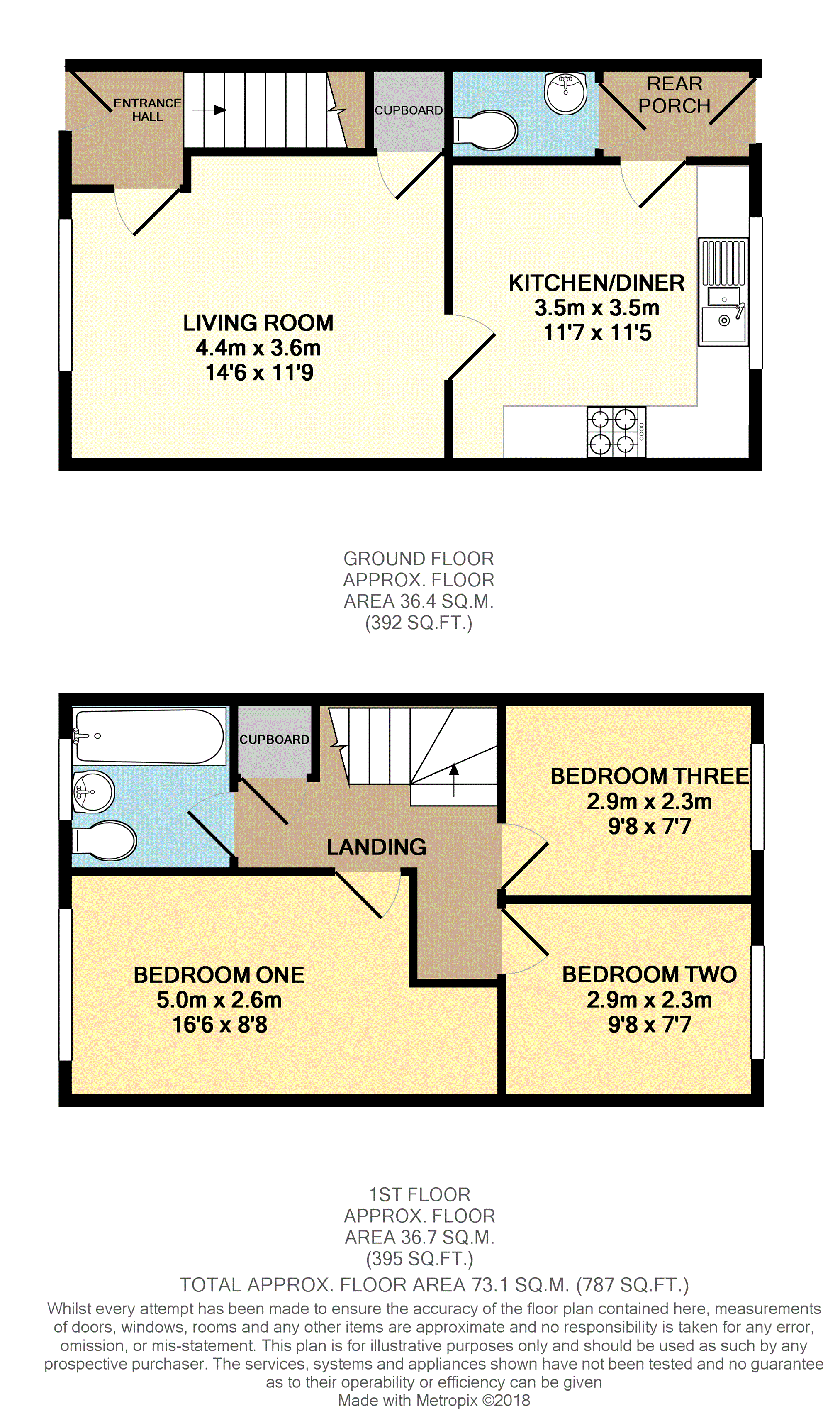Terraced house for sale in Northampton NN5, 3 Bedroom
Quick Summary
- Property Type:
- Terraced house
- Status:
- For sale
- Price
- £ 100,000
- Beds:
- 3
- Baths:
- 1
- Recepts:
- 1
- County
- Northamptonshire
- Town
- Northampton
- Outcode
- NN5
- Location
- Lyttleton Road, St James, Northampton NN5
- Marketed By:
- Purplebricks, Head Office
- Posted
- 2019-01-10
- NN5 Rating:
- More Info?
- Please contact Purplebricks, Head Office on 024 7511 8874 or Request Details
Property Description
50% shared ownership with modern kitchen and bathroom, two parking spaces, ground floor WC and enclosed rear garden. A perfect first purchase!
Further benefits include gas radiator heating and UPVC double glazing.
The accommodation includes entrance hall, living room, kitchen / dining room, rear porch, cloakroom/WC, landing, three bedrooms, bathroom, front and rear gardens and two parking spaces in front of the property.
St James is a suburb of Northampton situated approximately half a mile to the west of the town centre. The area has many shops including Aldi and Iceland supermarket, newsagents, banks, building society, solicitor, hairdressers, florists etc as well as churches and public houses. There are more day to day shopping facilities within a short distance at Sixfields stadium and Northampton town centre. Schooling is provided with close access to several state primary and secondary schools, along with private education at nearby Quinton House. Access to the M1, Junctions 15a & 16 are within a short distance as well as Northampton main line train station which operates to both Birmingham, New Street and London, Euston.
Entrance Hall
Entered via part glazed entrance door, stairs to first floor, radiator.
Living Room
4.41m x 3.77m
UPVC window to front, TV point, radiator, under stairs cupboard, telephone point.
Kitchen / Diner
3.53m x 3.50m
Fitted with a modern range of base and wall mounted units with granite effect work surfaces, inset single drainer one and a half bowl stainless steel sink unit, integrated stainless steel electric oven and four ring gas hob with stainless steel hood over, tiled surrounds, wall mounted gas fired boiler, plumbing for washing machine, space for fridge/freezer, UPVC window to rear, spot lighting, double radiator.
Rear Porch
Half glazed UPVC door to rear garden, radiator.
Downstairs Cloakroom
Fitted with a low level WC and pedestal wash hand basin with tiled surrounds and towel rail radiator, extractor fan.
Landing
Access to loft space, radiator, over stairs cupboard.
Bedroom One
3.99m min x 2.62m
wardrobe recess, UPVC window to front, radiator.
Bedroom Two
2.94m x 2.31m
UPVC window to rear, radiator.
Bedroom Three
2.94m x 2.31m
UPVC window to rear, radiator.
Bathroom
Fitted with a low level WC, pedestal wash hand basin and panelled bath with mixer tap and shower attachment, tiled surrounds, extractor fan, towel rail radiator, opaque UPVC window to front.
Front Garden
Small and neat with flower borders and path to entrance door.
Rear Garden
Enclosed and south-west facing with covered patio area and low maintenance with paved and woodchip areas and flower borders, rear pedestrian access.
Allocated Parking
There are two allocated parking spaces to the front of the property.
Lease Information
The property is being sold on a 50% shared ownership basis with the freehold being held by Nottingham Community Housing Association (ncha).
There are 87 years remaining on the lease.
The monthly costs are as follows:
Rent: £231.40
Service Charge: £ 33.79
Total: £265.19
Any purchaser will need to complete an application form and be accepted approved by Help to Buy Midlands and ncha before a purchase can proceed.
General Information
Arrange to view 24/7 via or via our Central Property Experts on .
EPC Band tba.
Property Location
Marketed by Purplebricks, Head Office
Disclaimer Property descriptions and related information displayed on this page are marketing materials provided by Purplebricks, Head Office. estateagents365.uk does not warrant or accept any responsibility for the accuracy or completeness of the property descriptions or related information provided here and they do not constitute property particulars. Please contact Purplebricks, Head Office for full details and further information.


