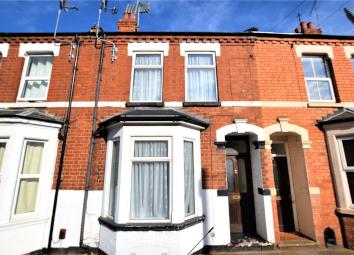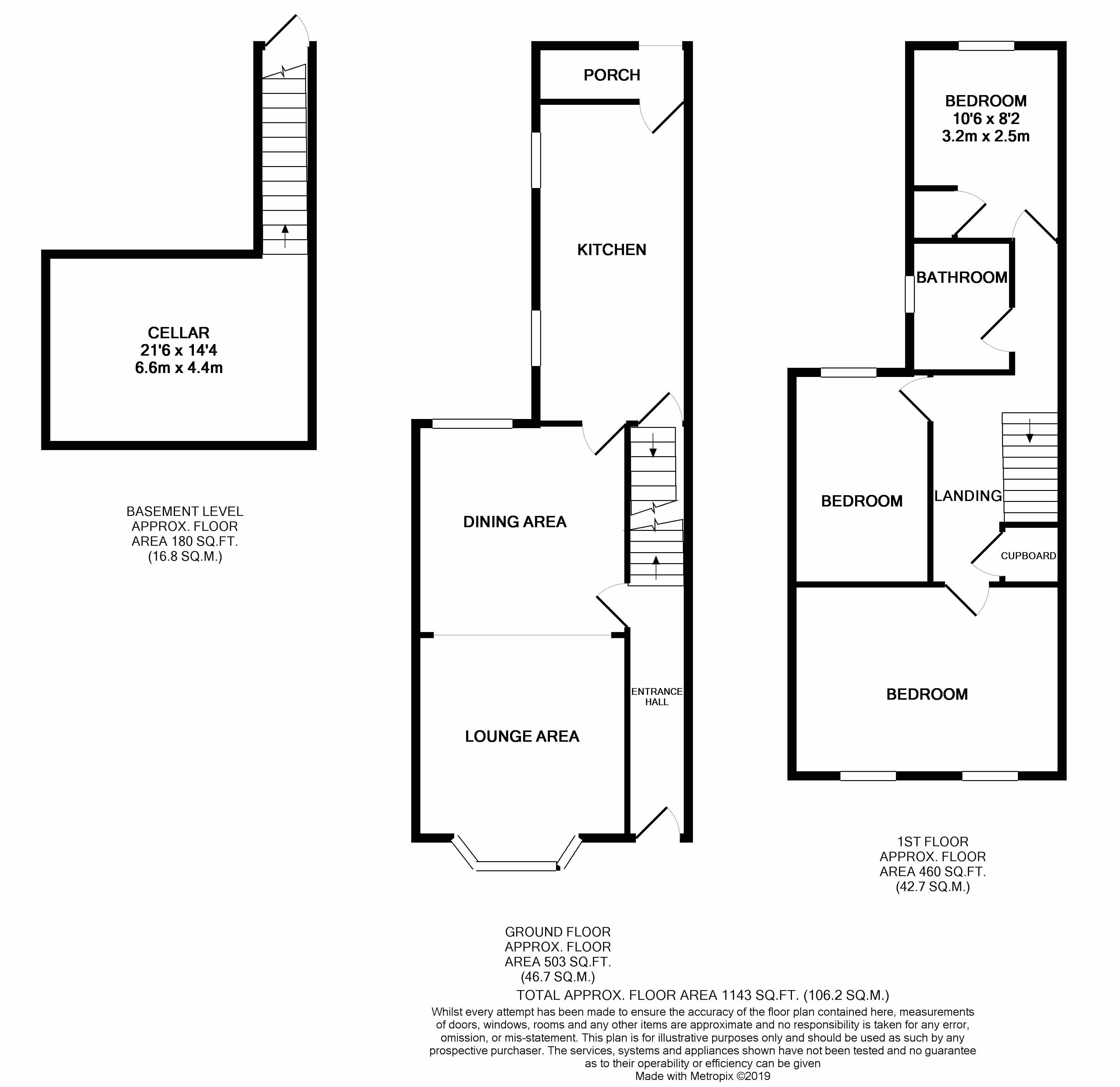Terraced house for sale in Northampton NN1, 3 Bedroom
Quick Summary
- Property Type:
- Terraced house
- Status:
- For sale
- Price
- £ 199,995
- Beds:
- 3
- Baths:
- 1
- Recepts:
- 2
- County
- Northamptonshire
- Town
- Northampton
- Outcode
- NN1
- Location
- Clarke Road, Northampton NN1
- Marketed By:
- James Anthony Estate Agents
- Posted
- 2024-04-24
- NN1 Rating:
- More Info?
- Please contact James Anthony Estate Agents on 01604 318066 or Request Details
Property Description
James Anthony Estate Agents are delighted to offer to the market this three bedroom terraced property situated in the popular area of Abington within close proximity to local amenities and rear outlook over the Northamptonshire County cricket ground. Comprising to the ground Floor entrance hall, sitting dining room, Kitchen breakfast room and rear porch area. Three bedrooms and a family bathroom on the first floor. Also with a basement cellar area. Further benefits include a fully enclosed rear garden and the property is available with no onward chain.
Entrance Hall
Entered via door to front, door to downstairs accommodation and stairs to first floor.
Open Plan Sitting Dining Room
Sitting Room (3.33m x 3.12m)
Bay window to front, working open fireplace, stained floorboards.
Dining Room (3.45m x 3.12m)
Window to rear, fireplace door to kitchen breakfast, stained floorboards.
Kitchen Breakfast Room (5.28m x 2.5m)
Windows to side, high and low storage units with worktop over, stainless steel sink with mixer tap over, gas hob with cooker hood over, electric oven, space for washing machine, space for dishwasher, space for fridge freezer, door to rear porch and garden, door to basement cellar.
Cellar (4.37m x 0.4m)
Stairs down to cellar area.
Landing
Doors to all bedrooms and bathroom and storage cupboard.
Bedroom (4.34m x 3.12m)
Windows to front.
Bedroom (3.48m x 2.64m)
Window to rear.
Bedroom (3.2m x 2.51m)
Window to rear, airing cupboard.
Bathroom
Window to side, panelled bath with electric shower over, wash hand basin, WC.
Rear Garden
Fully enclosed garden, mainly laid to lawn with shrub borders, dwarf wall to both sides and raised wall to rear.
Property Location
Marketed by James Anthony Estate Agents
Disclaimer Property descriptions and related information displayed on this page are marketing materials provided by James Anthony Estate Agents. estateagents365.uk does not warrant or accept any responsibility for the accuracy or completeness of the property descriptions or related information provided here and they do not constitute property particulars. Please contact James Anthony Estate Agents for full details and further information.


