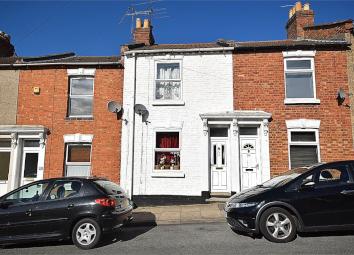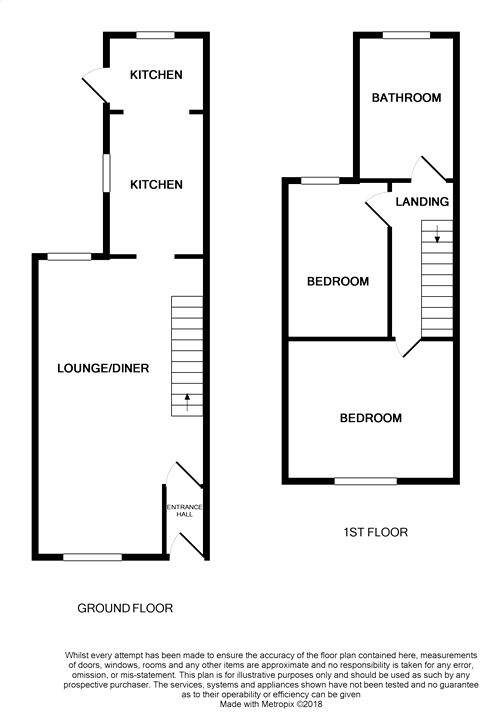Terraced house for sale in Northampton NN1, 2 Bedroom
Quick Summary
- Property Type:
- Terraced house
- Status:
- For sale
- Price
- £ 165,000
- Beds:
- 2
- County
- Northamptonshire
- Town
- Northampton
- Outcode
- NN1
- Location
- Lower Priory Street, Semilong, Northampton NN1
- Marketed By:
- Horts
- Posted
- 2024-04-01
- NN1 Rating:
- More Info?
- Please contact Horts on 01604 318010 or Request Details
Property Description
Key features:
- Two Bedrooms
- Mid Terrace
- Close To Town Centre
- UPVC Double Glazed
- Gas Radiator Heating
- Lounge/Dining Room
- Courtyard Garden
- Energy Efficiency Rating: Tbc
Main Description
A mature two bedroom mid terrace property situated close to Northampton town centre and train station. The accommodation briefly comprises entrance hall, lounge/dining room, extended kitchen, two bedrooms and bathroom. The property also benefits UPVC double glazing, gas radiator central heating and courtyard rear garden.
Ground Floor
Entrance Porch
Tiled flooring, door to:
Lounge/Dining Room
21' 5" x 12' 10" (6.54m x 3.90m) Two radiators, TV point, feature fireplace, stairs leading to first floor landing, UPVC double glazed window to front and door to rear, door to:
Kitchen
18' 3" x 6' 5" (5.57m x 1.96m) extended kitchen comprising sink unit with base cupboards below, a range of floor standing cupboards with worktops above, tiling above work surface, eye level cupboards, built in gas hob with extractor fan above, electric oven, plumbing for washing machine, radiator, two UPVC double glazed windows to side and one to rear, UPVC door to side.
First Floor
First Floor Landing
Laminate flooring, access to loft, doors to:
Bedroom One
12' 8" x 9' 11" (3.87m x 3.02m) Laminate flooring, radiator, UPVC double glazed window to front.
Bedroom Two
11' 5" x 7' 9" (3.49m x 2.35m) Radiator, UPVC double glazed window to rear.
Bathroom
Suite comprising bath unit with shower mixer tap above, hand wash basin, low level w.C, tiled splash backs and flooring, Radiator, Built in cupboard housing boiler, UPVC double glazed window to rear.
Externally
Garden
Rear courtyard garden.
Property Location
Marketed by Horts
Disclaimer Property descriptions and related information displayed on this page are marketing materials provided by Horts. estateagents365.uk does not warrant or accept any responsibility for the accuracy or completeness of the property descriptions or related information provided here and they do not constitute property particulars. Please contact Horts for full details and further information.


