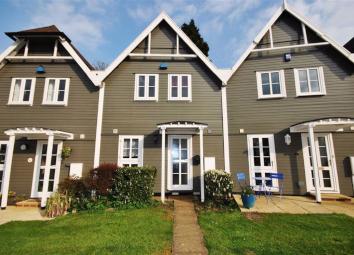Terraced house for sale in NN6, 3 Bedroom
Quick Summary
- Property Type:
- Terraced house
- Status:
- For sale
- Price
- £ 145,000
- Beds:
- 3
- Baths:
- 1
- Recepts:
- 1
- County
- Town
- Outcode
- NN6
- Location
- The Roundel, Northampton NN6
- Marketed By:
- Richard Greener
- Posted
- 2024-04-01
- NN6 Rating:
- More Info?
- Please contact Richard Greener on 01604 318001 or Request Details
Property Description
Situated on the stunning Overstone Park golf course development is this refurbished three bedroomed mid terraced timber constructed lodge. The accommodation comprises an entrance hall, cloakroom/shower room, lounge/diner and kitchen with built-in appliances. To the first floor there are three bedrooms and a family bathroom. Outside is a front garden with a gravel driveway and the rear garden has a patio and grassed area backing directly onto woodland. The lease includes two golf memberships and four family memberships to the leisure club and facilities which include a swimming pool, sauna, Jacuzzi, gymnasium, bar/restaurant and two all weather tennis courts.
Accommodation
Ground Floor
Entrance Hall (10'9 x 3'4 (3.28m x 1.02m))
Entered by a PVCu double glazed front door, there is an electric wall mounted radiator, the alarm control panel and the stairs rising to the first floor. Doors to:-
Cloakroom/Shower Room (7'1 x 3'1 (2.16m x 0.94m))
Fully tiled and re-fitted with a shower cubicle, wash hand basin and WC. There is a heated towel rail and an extractor fan.
Lounge (15'3 x 18'9 (4.65m x 5.72m))
PVCu double glazed French doors open to the rear garden, there is an electric storage heater, an electric wall mounted fire and an understairs storage cupboard. Archway to:-
Kitchen (10'9 x 7'2 (3.28m x 2.18m))
Re-fitted with a range of base and eye level cabinets with work surfaces incorporating a stainless steel sink and drainer. Appliances include an electric oven and hob, a washer/dryer and fridge/freezer. A PVCu double glazed door leads to the front.
First Floor
Landing (10'10 x 8'9 (3.30m x 2.67m))
Access is provided to the loft and a door leads to an airing cupboard housing the hot water tank. Doors to:-
Bedroom One (15'3 x 9'4 (4.65m x 2.84m))
A PVCu double glazed window overlooks the rear, there is an electric wall mounted radiator, TV point and spotlights.
Bedroom Two (10'10 x 7'5 (3.30m x 2.26m))
Fitted with built-in triple mirrored wardrobes, a PVCu double glazed window overlooks the front and there is an electric wall mounted radiator.
Bedroom Three (10'9 x 7'6 (3.28m x 2.29m))
A PVCu double glazed window overlooks the front and there is an electric wall mounted radiator.
Bathroom (8'8 x 5'2 (2.64m x 1.57m))
Re-fitted with a suite comprising a wood panelled bath with shower over and glass screen, a wash hand basin in vanity unit with storage below and WC. The walls are half tiled, there is an extractor, a mirror, shaver point and a heated towel rail.
Outside
Front
The front garden is mainly laid to lawn with a pathway leading to the front door. There is gravelled off road parking.
Rear Garden
Enclosed by hedging, there is a private patio area and a communal lawned area backing directly onto woodland. The
Services
Main drainage, water and electricity are connected. (None of these services has been tested).
Terms Of The Lease
The property is held on a 999 year lease and is subject to an annual ground rent of £2,421.05. In addition there is an annual service charge currently £1,717.07 per annum and this figure includes security, gardening, water rates, exterior lighting, road maintenance, refuse collection and upkeep of all communal areas.
Local Amenities
Set in 185 acres of countryside, Overstone Park Resort comprises an 18 hole championship golf course, Air conditioned gym, fitness studio with a varied choice of daily fitness classes from a relaxing Yoga class to a more energetic Zumba session, indoor heated deck level swimming pool with steam room, Jacuzzi, and sauna, two outdoor tennis courts and Woodlands conference centre with two conference rooms.
How To Get There
From Northampton proceed in a north easterly direction along the A4500 Wellingborough Road through Weston Favell and past the Weston Favell Shopping Centre. Carry on through the roundabout junction with Lings Way and at the next roundabout junction at Great Billing turn left onto Great Billing Way. At the next roundabout junction carry straight on into Billing Lane and take the turning on the right hand side into the Overstone Park Golf Resort. Follow the road as it bears around to the left and the property can be found opposite the Clubhouse.
Council Tax
Daventry District Council - Band D
Doi Mb23062015/7139
You may download, store and use the material for your own personal use and research. You may not republish, retransmit, redistribute or otherwise make the material available to any party or make the same available on any website, online service or bulletin board of your own or of any other party or make the same available in hard copy or in any other media without the website owner's express prior written consent. The website owner's copyright must remain on all reproductions of material taken from this website.
Property Location
Marketed by Richard Greener
Disclaimer Property descriptions and related information displayed on this page are marketing materials provided by Richard Greener. estateagents365.uk does not warrant or accept any responsibility for the accuracy or completeness of the property descriptions or related information provided here and they do not constitute property particulars. Please contact Richard Greener for full details and further information.

