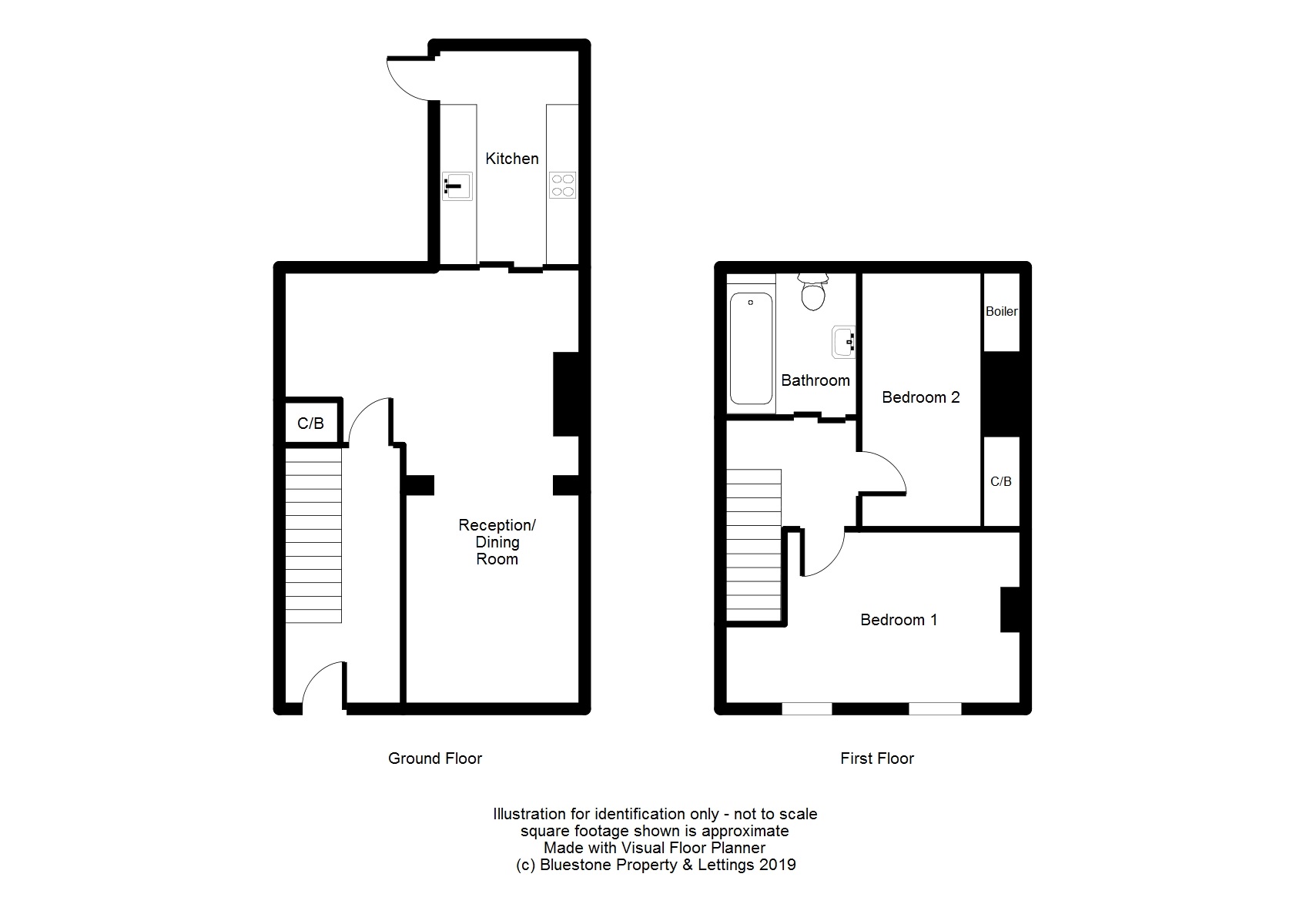Terraced house for sale in Newport NP19, 2 Bedroom
Quick Summary
- Property Type:
- Terraced house
- Status:
- For sale
- Price
- £ 120,000
- Beds:
- 2
- Baths:
- 1
- Recepts:
- 1
- County
- Newport
- Town
- Newport
- Outcode
- NP19
- Location
- Corelli Street, Newport NP19
- Marketed By:
- Bluestone Property and Letting
- Posted
- 2024-06-05
- NP19 Rating:
- More Info?
- Please contact Bluestone Property and Letting on 01633 371828 or Request Details
Property Description
Bluestone are proud to present this ideal first time home in the quiet area of Corelli Street. The property boasts two large bedrooms, low maintenance rear garden, large open plan living area and a spacious galley kitchen. Located within walking distance to many local amenities and Newport train station as well as a short drive to many sought after schools and the M4.
Description Bluestone are proud to present this ideal first time home in the quiet area of Corelli Street. The property boasts two large bedrooms, low maintenance rear garden, large open plan living area and a spacious galley kitchen. Located within walking distance to many local amenities and Newport train station as well as a short drive to many sought after schools and the M4.
Entrance hallway As you enter the property through the white uPVC door you are greeted with a large spacious hallway with tiled flooring and smooth plastered walls and ceiling throughout, the carpeted stair case with wooden banister painted white is to the left of entry providing access to all first floor areas.
Reception/dining area 23' 04" x 15' 01" (7.11m x 4.6m) At the end of the hallway through the wooden panelled door is entry to the large open plan reception room, plenty big enough for both lounge furniture as well as a dining area. The room is complimented with wood effect laminate flooring throughout, smooth plastered walls and ceiling, built in gas fire and two large uPVC double glazed windows providing plenty of natural light throughout the room under the arch way dividing the two areas apart.
Kitchen 13' 06" x 6' 11" (4.11m x 2.11m) Entry via the wooden glass panel sliding doors to the rear of the property is the large galley kitchen complimented with a large room length uPVC double glazed window providing plenty of light throughout as well as the white uPVC door to the courtyard garden. The kitchen offers wood effect work surfaces and fresh white cupboard doors giving you plenty of room to manoeuvre, grey tile effect laminate flooring, a brick effect feature wall and smooth plastered walls and ceilings, the kitchen is complete with a stainless steel wash hand basin with mixer tap and matching draining board.
Bedroom one 15' 04" x 11' 00" (4.67m x 3.35m) To the first floor of the property you have access to all first floor areas including two double bedrooms and the family bathroom, the first double bedroom is a front facing room with a pair of large uPVC windows providing plenty of light, the room also offers carpeted flooring and fresh smooth plastered walls, the room is plenty big enough for a double bed as well as other freestanding furniture like wardrobes and a dressing table.
Bedroom two 12' 01" x 7' 07" (3.68m x 2.31m) The second bedroom is a rear facing room that would large enough for a double bed, the room is complimented with carpeted flooring and smooth plastered walls as well as a great deal of built in storage cupboards with the two year old combination boiler also accessible via this room.
Bathroom 7' 02" x 6' 10" (2.18m x 2.08m) The rear facing family bathroom offers a fully white suite including shower over bath, wash hand basin and w.C. The room is complimented with mosaic effect wallpaper and grey laminate flooring, white tiles from floor to ceiling around bath and a sliding entrance door to increase space on the first floor landing. Finally the bathroom is completed with a frosted over double glazed uPVC window providing plenty of natural light throughout.
Garden Entry via the uPVC door in the kitchen, the courtyard garden may be not be the largest but offers a fully enclosed private relaxing area that attracts plenty of sun in this south facing garden with white brick walls, outside tap, stones underfoot with walking patio slabs to give off a landscaped effect garden.
Book your viewing today!
Property Location
Marketed by Bluestone Property and Letting
Disclaimer Property descriptions and related information displayed on this page are marketing materials provided by Bluestone Property and Letting. estateagents365.uk does not warrant or accept any responsibility for the accuracy or completeness of the property descriptions or related information provided here and they do not constitute property particulars. Please contact Bluestone Property and Letting for full details and further information.


