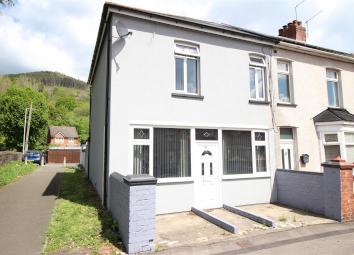Terraced house for sale in Newport NP11, 3 Bedroom
Quick Summary
- Property Type:
- Terraced house
- Status:
- For sale
- Price
- £ 164,950
- Beds:
- 3
- Baths:
- 1
- Recepts:
- 3
- County
- Newport
- Town
- Newport
- Outcode
- NP11
- Location
- Cromwell Road, Risca, Newport NP11
- Marketed By:
- Sage & Co. Property Agents
- Posted
- 2023-12-27
- NP11 Rating:
- More Info?
- Please contact Sage & Co. Property Agents on 01633 371822 or Request Details
Property Description
Sage and Co are pleased to offer for sale this spacious 3 bedroom End Terrace Property conveniently situated close to local amenities including health centre, schools and just a short distance from Risca Town Centre. This property comprises two living rooms, dining room, kitchen, utility area, to the first floor are three bedrooms and the family bathroom. Further benefits include double glazing, gas central heating, rear garden, garage and additional off road parking. A viewing of this property is highly recommended.
Entrance
Part glazed entrance door leading to:
Sitting Room (5.23 x 3.48 (17'1" x 11'5"))
Two double glazed windows to front, radiator, open plan to:
Lounge (4.30 x 3.87 (14'1" x 12'8"))
Feature fireplace with log effect stove on raised hearth, coved ceiling, radiator, under stair store cupboard, door to stairs to first floor, open plan through to:
Dining Room (3.08 x 2.45 (10'1" x 8'0"))
Radiator, window over looking study/utility room, door to:
Kitchen (5.1 x 2.75 (16'8" x 9'0"))
Fitted with a range of base and eye level wall units, roll edge work surfaces, inset stainless steel single drainer sink unit with mixer tap, plumbing for automatic washing machine, space for gas cooker, space for fridge and freezer, storage cupboard, tiled splash backs and flooring, two obscured double glazed windows to side, double glazed window to rear, double glazed door to outside.
Study/Utility Room (2.47 x 2.03 (8'1" x 6'7"))
Radiator, obscured double glazed window to side.
Landing
Doors to:
Shower Room (3.03 x 2.52 (9'11" x 8'3"))
Double shower cubicle, low level WC, vanity wash hand basin, cupboard housing gas combi boiler, obscured double glazed window to rear.
Bedroom One (3.64 x 3.00 to wardrobes (11'11" x 9'10" to wardro)
Double glazed window to rear, fitted wardrobes, radiator.
Bedroom Two (3.57 x 2.88 (11'8" x 9'5"))
Double glazed window to front, radiator.
Bedroom Three (3.59 max x 2.30 (11'9" max x 7'6"))
Double glazed window to front, radiator, fitted wardrobe.
Outside
Rear: Attached outside WC, attached storage shed, gate to side, paved patio area, access to garage.
Garage: Up and over garage door.
Further off road parking for up to 3 family vehicles.
Property Location
Marketed by Sage & Co. Property Agents
Disclaimer Property descriptions and related information displayed on this page are marketing materials provided by Sage & Co. Property Agents. estateagents365.uk does not warrant or accept any responsibility for the accuracy or completeness of the property descriptions or related information provided here and they do not constitute property particulars. Please contact Sage & Co. Property Agents for full details and further information.

