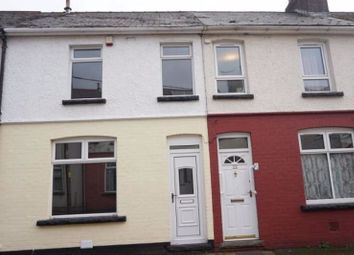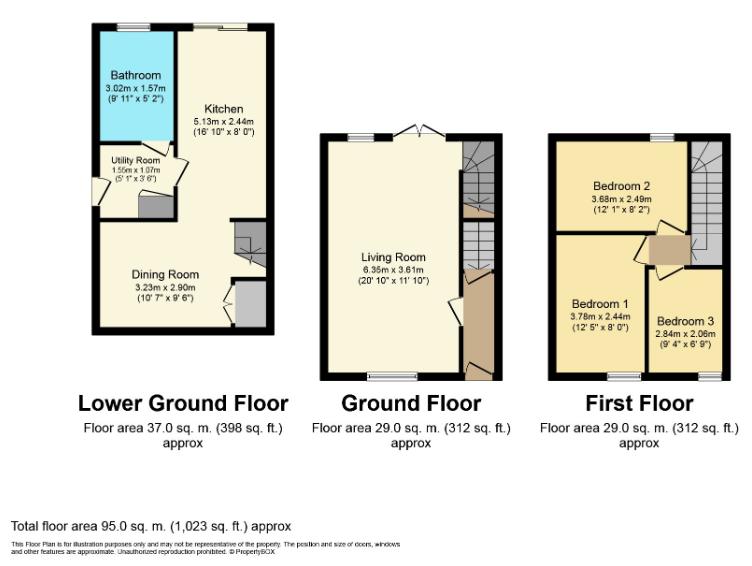Terraced house for sale in Newport NP11, 3 Bedroom
Quick Summary
- Property Type:
- Terraced house
- Status:
- For sale
- Price
- £ 129,950
- Beds:
- 3
- Baths:
- 1
- Recepts:
- 2
- County
- Newport
- Town
- Newport
- Outcode
- NP11
- Location
- Rectory Road, Crumlin, Newport NP11
- Marketed By:
- Pinkmove
- Posted
- 2024-04-29
- NP11 Rating:
- More Info?
- Please contact Pinkmove on 01633 371667 or Request Details
Property Description
**well maintained & attractively decorated mid terraced property**three storey property with three bedrooms and attic space**attractive entrance hallway and spacious living room**newly fitted modern kitchen and utility room**dining area**newly fitted bathroom suite**spacious outside space to the rear of the property offering fantastic views**garage & hardstanding providing off road parking**4 plots of land included to the rear of the property**available with no onward chain**
An excellent opportunity to purchase this beautifully presented three storey mid terraced family home situated in Rectory Road, Crumlin. Situated close to a wide range of amenities with good road and public transport links to Cardiff & Newport. This property has been fully renovated throughout to a very high standard and further benefits from UPVC double glazing and central heating. The accommodation is set over three storeys and briefly comprises: To the ground floor is an attractive entrance hallway leading into a spacious living room. To the lower ground floor there is a newly fitted modern kitchen, utility room, dining area and a newly fitted bathroom suite. To the first floor located off the landing there are three bedrooms with an additional staircase leading to attic space. Outside benefits from an enclosed spacious low maintenance rear garden with a garage and hard-standing providing off road parking and 4 plots of land. Offered with no chain viewings are highly recommended by the Agent to fully appreciate all that this family home has to offer.
Hall
Living Room (20' 10'' x 11' 10'' (6.35m x 3.61m))
Dining Room (10' 7'' x 9' 6'' (3.23m x 2.90m))
Kitchen (16' 10'' x 8' 0'' (5.13m x 2.44m))
Utility Room (4' 11'' x 3' 6'' (1.50m x 1.07m))
Bathroom (9' 11'' x 5' 2'' (3.02m x 1.57m))
First Floor Landing
Bedroom 1 (12' 5'' x 8' 0'' (3.78m x 2.44m))
Double Bedroom
Bedroom 2 (12' 1'' x 8' 2'' (3.68m x 2.49m))
Double Bedroom
Bedroom 3 (9' 4'' x 6' 9'' (2.84m x 2.06m))
Single Bedroom
Property Location
Marketed by Pinkmove
Disclaimer Property descriptions and related information displayed on this page are marketing materials provided by Pinkmove. estateagents365.uk does not warrant or accept any responsibility for the accuracy or completeness of the property descriptions or related information provided here and they do not constitute property particulars. Please contact Pinkmove for full details and further information.


