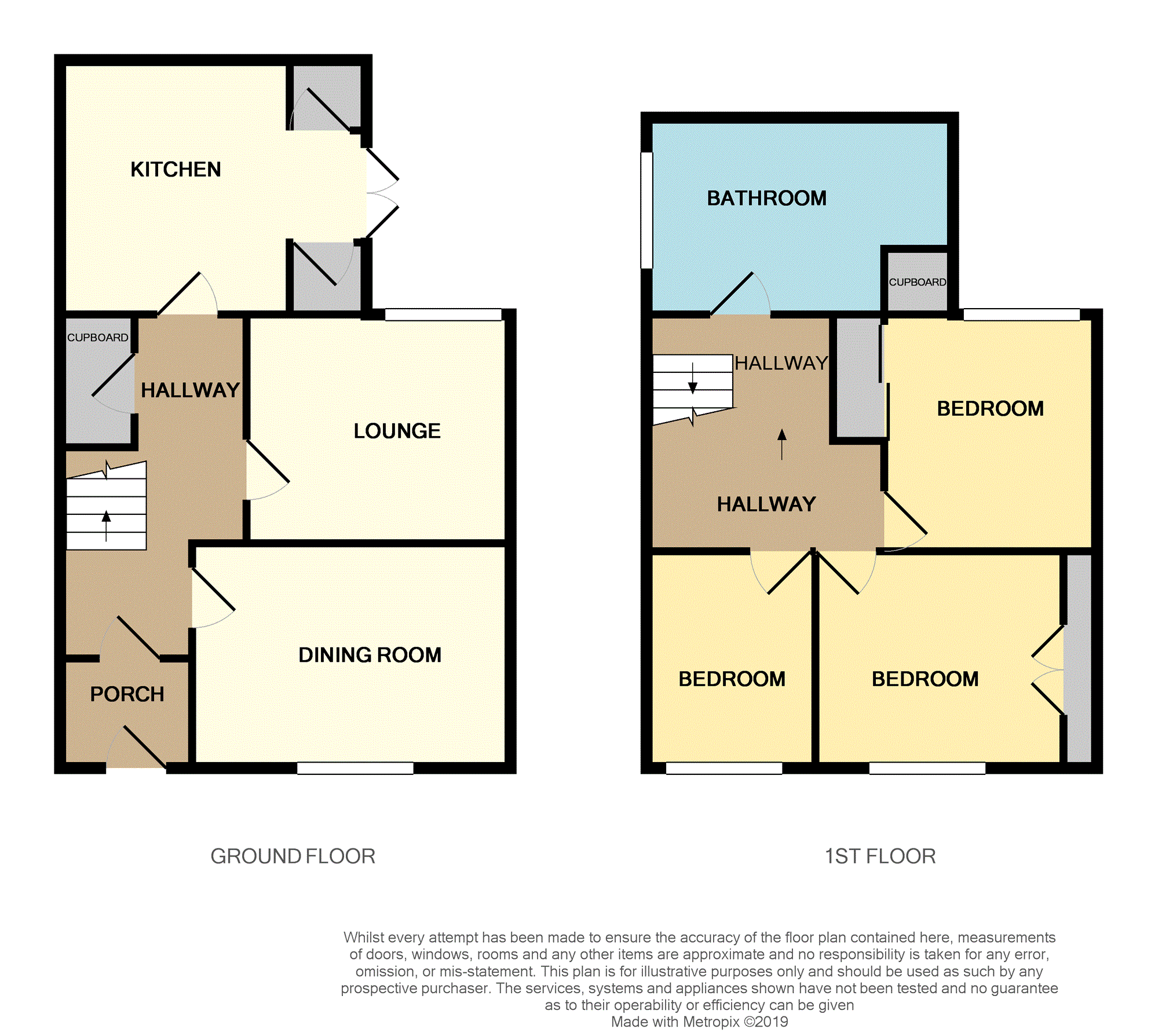Terraced house for sale in Newmilns KA16, 3 Bedroom
Quick Summary
- Property Type:
- Terraced house
- Status:
- For sale
- Price
- £ 95,000
- Beds:
- 3
- Baths:
- 1
- Recepts:
- 2
- County
- East Ayrshire
- Town
- Newmilns
- Outcode
- KA16
- Location
- Loudoun Road, Newmilns KA16
- Marketed By:
- Purplebricks, Head Office
- Posted
- 2024-04-29
- KA16 Rating:
- More Info?
- Please contact Purplebricks, Head Office on 024 7511 8874 or Request Details
Property Description
This spacious three bedroom family home is presented to the market in walk-in condition throughout. The property offers flexible family accommodation over two levels and viewing is a must to appreciate everything that this property has to offer.
Lounge
14'4 x 12'4
Generous rear facing lounge with feature electric stove fire and fireplace. Ornate coving and ceiling rose.
Dining Room
13'9 x 12'9
Stunning front facing dining room with feature log burner that has been recently installed. Ornate coving and ceiling rose.
Kitchen
12'5 x 11'11
Well fitted modern kitchen with ample range of base and wall units. Hob, oven and extractor. Cupboard housing a new boiler. Recently installed French doors lead to the garden.
Bedroom One
10'3 x 9'5(excluding robe)
Rear facing double bedroom with triple mirrored robes and further double fitted wardrobe.
Bedroom Two
10'5 x 10'5
Front facing double bedroom with triple built-in fitted wardrobes.
Bedroom Three
10'6 x 10'5
Front facing double bedroom with built-in wardrobe.
Bathroom
Family bathroom comprising of bath with over the bath shower, W.C and wash hand basin. Storage cupboard.
Garden
The spacious private rear garden has a large patio, good size lawn and chipped boarder with mature plants. There are two outhouses and a new summer house. External water tap.
Property Location
Marketed by Purplebricks, Head Office
Disclaimer Property descriptions and related information displayed on this page are marketing materials provided by Purplebricks, Head Office. estateagents365.uk does not warrant or accept any responsibility for the accuracy or completeness of the property descriptions or related information provided here and they do not constitute property particulars. Please contact Purplebricks, Head Office for full details and further information.


