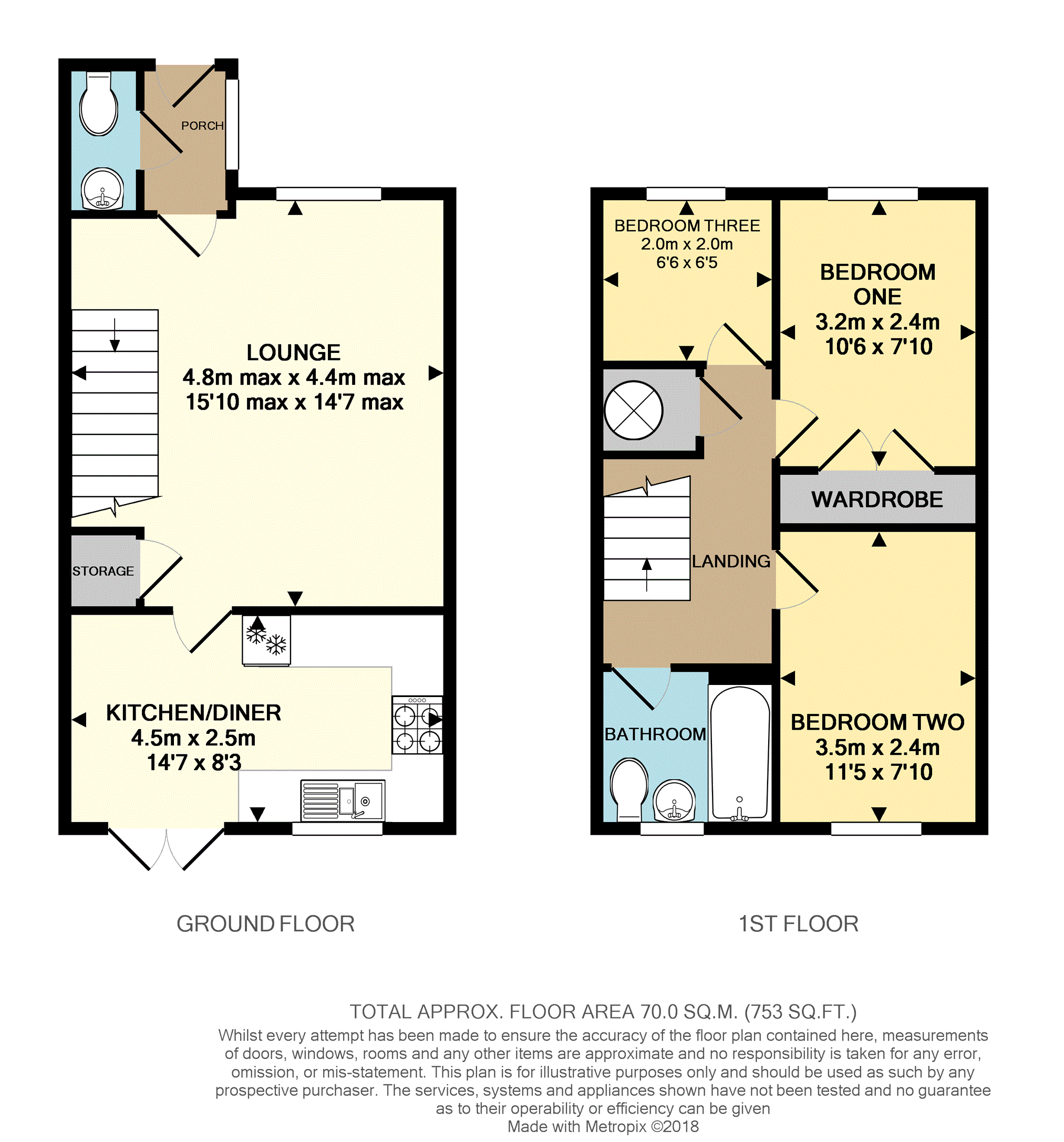Terraced house for sale in Newbury RG14, 3 Bedroom
Quick Summary
- Property Type:
- Terraced house
- Status:
- For sale
- Price
- £ 280,000
- Beds:
- 3
- Baths:
- 1
- Recepts:
- 1
- County
- West Berkshire
- Town
- Newbury
- Outcode
- RG14
- Location
- The Oaks, Newbury RG14
- Marketed By:
- Purplebricks, Head Office
- Posted
- 2018-12-28
- RG14 Rating:
- More Info?
- Please contact Purplebricks, Head Office on 0121 721 9601 or Request Details
Property Description
Offered to the market with no onward chain complications is, in our opinion, a well presented three bedroom terrace house on the south side of Newbury giving convenient access to local amenities, rail links and falls within the catchment area for St. Bartholomew's School. The property comprises of a generous sized lounge, modern style kitchen/dining room, cloakroom and entrance porch on the ground floor. Upstairs there are three bedrooms and a modern style bathroom suite. Outside to the rear there is a southerly facing secluded rear garden and to the front there is driveway parking for one car.
Front
Hedge and bed borders, block paved path leading to storage shed and property entrance.
Entrance Porch
5'8 x 3'6
Double glazed door to front aspect, double glazed window to side aspect, single radiator, smooth plastered walls and ceiling, coving, wood laminate flooring, doors leading to lounge and W.C..
W.C.
5'8 x 2'10
Single radiator, a white suite comprising of a pedestal wash hand basin with mixer tap, close coupled W.C., tiled to principal areas, smooth plastered walls and ceiling, wood laminate flooring.
Lounge
15'10 max x 14'7 max
Double glazed window to front aspect, double radiator, single radiator, stairs leading to first floor with storage cupboard under, smooth plastered walls and ceiling, coving, wood laminate flooring, door leading to kitchen/dining room.
Kitchen/Dining Room
14'7 x 8'3
Double glazed french door and window to rear aspect opening onto rear garden, double radiator, a modern style kitchen comprising of matching eye and base level units with granite effect work surface and tile splash back over, inset electric oven with separate grill, four ring gas hob with extractor over, inset stainless steel one and a half bowl sink with mixer tap and draining area, space and plumbing for washing machine, space for slimline dishwasher, space for fridge/freezer, space for table and chairs, smooth plastered walls and ceiling, spotlights, tile flooring.
Landing
11'2 max x 6'4 max
Single radiator, airing cupboard, access to loft, smooth plastered walls and ceiling, coving, doors leading to all rooms.
Bedroom One
10'6 x 7'10
Double glazed window to front aspect, singe radiator, built in wardrobe, smooth plastered walls and ceiling, coving.
Bedroom Two
11'5 x 7'10
Double glazed window to rear aspect, single radiator, smooth plastered walls and ceiling, coving.
Bedroom Three
6'6 x 6'5
Double glazed window to front aspect, single radiator, smooth plastered walls and ceiling, coving.
Bathroom
6'4 x 6'1
Double glazed window to rear aspect, double radiator, a white suite comprising of a panel bath with mixer tap and mixer shower over, pedestal wash hand basin with mixer tap, close coupled W.C., tiled to principal areas, smooth plastered walls and ceiling, spotlights, tile flooring.
Garden
Laid to lawn with paved patio area and pergola over, shed to rear.
Off Road Parking
Block paved drive for one car to the front of the property.
Property Location
Marketed by Purplebricks, Head Office
Disclaimer Property descriptions and related information displayed on this page are marketing materials provided by Purplebricks, Head Office. estateagents365.uk does not warrant or accept any responsibility for the accuracy or completeness of the property descriptions or related information provided here and they do not constitute property particulars. Please contact Purplebricks, Head Office for full details and further information.


