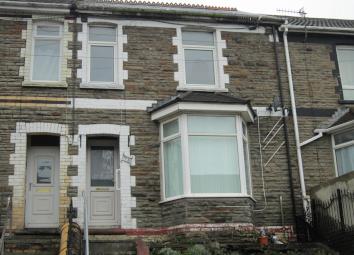Terraced house for sale in New Tredegar NP24, 3 Bedroom
Quick Summary
- Property Type:
- Terraced house
- Status:
- For sale
- Price
- £ 65,000
- Beds:
- 3
- Baths:
- 1
- Recepts:
- 1
- County
- Caerphilly
- Town
- New Tredegar
- Outcode
- NP24
- Location
- Queens Road, New Tredegar NP24
- Marketed By:
- Homes Estate Agents
- Posted
- 2024-04-18
- NP24 Rating:
- More Info?
- Please contact Homes Estate Agents on 01443 308992 or Request Details
Property Description
Investment property, bay fronted spacious mid terrace offering; hall, through lounge/diner, kitchen, utility, 3 bedrooms, bathroom. Complemented by PVC double glazing, gas combination heating, front and rear terraced gardens.
Chain free for a quick sale.
EPC band C
Accommodation:
Entrance: Inset part glazed PVC front door, hall: Plain walls and ceiling coved, radiator, laminate floor, staircase to first floor.
Lounge/diner: 25'0" x 11'7" (max) - Pine panel door, PVC bay window to front, PVC window to rear, plain walls and ceiling coved, dado and picture rail, two radiators, laminate floor, cupboard with gas meter, pine panel door to kitchen.
Kitchen: 12'9" x 10'3" - PVC window to rear and side, fully glazed PVC door to side (utility) wood grained wall and floor units incorporating a stainless steel sink unit, plumbed for an automatic washing machine, tiled splash backs, under stairs store, 'Heatline' gas combination boiler (not inspected working) vinyl floor.
Utility: A useful lean to construction, glazed and polycarbonate roof, tiled floor, half glazed PVC door to rear.
First floor:
Landing: Spindle handrail, plain walls and ceiling, access to loft, radiator, storage recess.
Bedroom 1: 15'9" x 10'0" - Wood grained door, two PVC windows to front, plain ceiling, radiator, laminate floor.
Bedroom 2: 11'5" x 9'6" - Wood grained door, PVC tilt window to rear with tiled window sill, radiator, plain ceiling.
Bedroom 3: 10'0" x 6'10" - Wood grained door, PVC tilt window to rear, plain walls and ceiling, radiator.
Bathroom: Wood grained door, PVC window to side, bath, wc and wash hand basin, shell design, 'Triton' electric shower over bath (not inspected working) shower rail, part tiled walls, radiator, vinyl floor.
Gardens: Front – Gate, steps, handrail, sloping uncultivated area.
Rear – Yard, steps up to terraced garden with metal rail to side, various cultivated levels with lawn and stone walls.
Tenure: Advised freehold awaiting written confirmation.
Property Location
Marketed by Homes Estate Agents
Disclaimer Property descriptions and related information displayed on this page are marketing materials provided by Homes Estate Agents. estateagents365.uk does not warrant or accept any responsibility for the accuracy or completeness of the property descriptions or related information provided here and they do not constitute property particulars. Please contact Homes Estate Agents for full details and further information.


