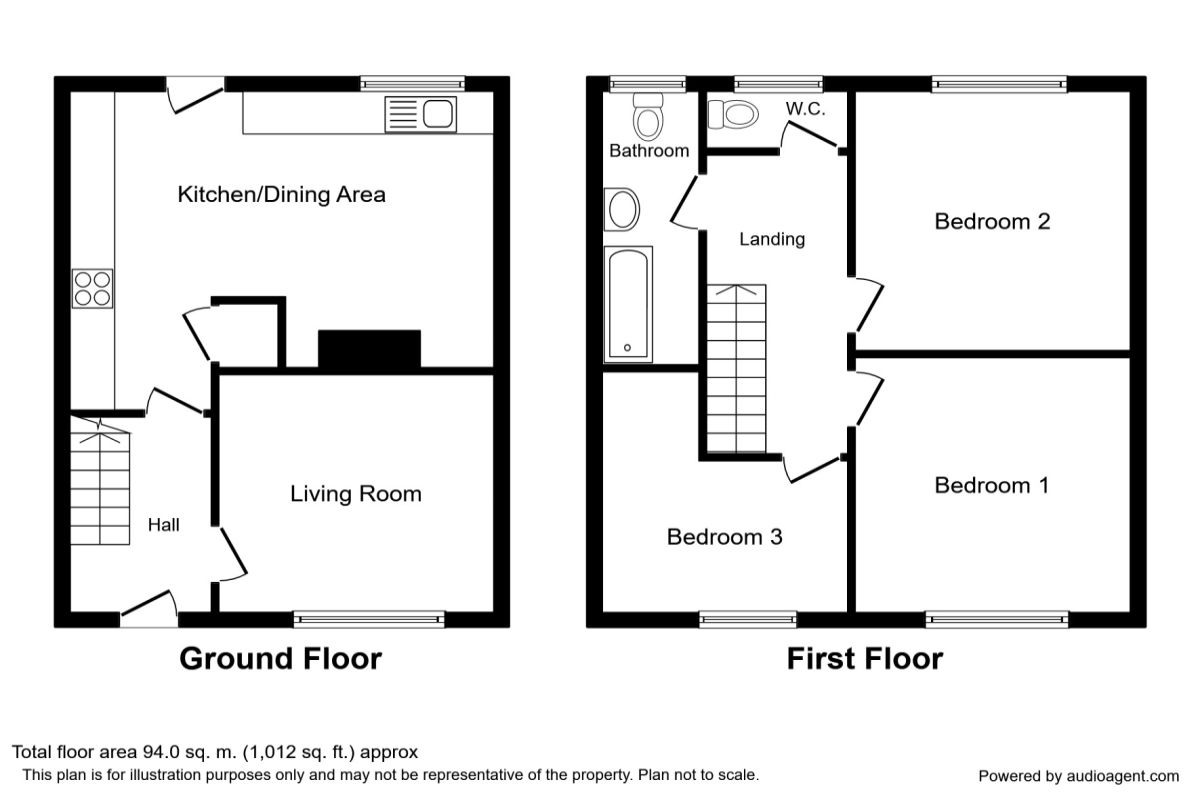Terraced house for sale in Neston CH64, 3 Bedroom
Quick Summary
- Property Type:
- Terraced house
- Status:
- For sale
- Price
- £ 110,000
- Beds:
- 3
- Baths:
- 1
- Recepts:
- 1
- County
- Cheshire
- Town
- Neston
- Outcode
- CH64
- Location
- Shakespeare Road, Neston CH64
- Marketed By:
- Reeds Rains - Chester
- Posted
- 2018-12-18
- CH64 Rating:
- More Info?
- Please contact Reeds Rains - Chester on 01244 725539 or Request Details
Property Description
This well presented modern terrace house is conveniently located for the centre of Neston market town with its range of shops and amenities. The property will be of particular interest to first time buyers or landlords/investors. UPVC double glazing is installed and there is a gas fired central heating system with a combi boiler. On the ground floor are two separate living rooms and a kitchen whilst upstairs are two double bedrooms, a further bedroom and a shower room. Externally, are well tendered gardens to front and rear. The property is attractively priced for an early sale, we would recommend an early viewing. Awaiting EPC
Location
Neston is a historic market town in Cheshire, and Parkgate is Cheshire s only seaside resort! It is situated on the part of the Wirral Peninsula that remains in the ceremonial county of Cheshire, England. Parkgate is located to the north west and the villages of Little Neston and Ness to the south of the town.One of the main local attractions is Ness Botanic Gardens, opened in 1898 and administered by the University of Liverpool.
On the first Thursday of June, Neston annually celebrates Ladies (Club) Day. This is a unique marching day that has links to the Neston Female Friendly Society during the Napoleonic War. Neston has a Cricket Club located in Parkgate that plays in the Cheshire County Cricket ecb Premier League. Members of Neston Cricket Club can also play bowls, hockey, squash, racketball and tennis. Neston High School serves the local secondary age students
Hallway
Laminate flooring through-out.
Living Room (3.23m x 3.78m)
Large living area, wood effect laminate flooring through-out, large UPVC double glazed window to front elevation, ceiling lighting point, TV point with power sockets, Doors leading to all ground floor accommodation.
Kitchen / Dining Room (3.38m x 5.69m)
A large open space space kitchen/dining room, wood effect laminate flooring with half tiled floor, housing for both washing machine and dryer, fridge/freezer. Built in electric oven with gas hob with extractor fan. A neutral colour scheme through-out, door leading rear garden.
First Floor Landing
Carpet flooring through-out.
Bedroom 1 (3.10m x 3.86m)
A large double bedroom, wood effect laminate flooring, Large UPVC double glazed window to front elevation, wall mounted radiator, ceiling lighting point, TV point with power sockets.
Bedroom 2 (3.05m x 3.89m)
A large double bedroom, wood effect laminate flooring, neutral colour scheme, UPVC double glazed window to front elevation, ceiling lighting point, wall mounted radiator.
Bedroom 3 (3.25m x 2.39m)
Wood effect laminate flooring, UPVC double glazed window, wall mounted radiator, TV point with power sockets.
Bathroom
A three piece white ceramic bathroom suite, large bath with head over header, tiled walls and exposure floor boards, wall mounted wash hand basin.
WC
Separate to main bathroom, low level W/C.
Garden
To the font is a fence boundary with shared gateway and the garden being laid to concrete. A shared entry leads to the back garden accessed via a timber gate. The rear garden includes lawn, fence and hedge boundaries, brick built shed and flagged patio.
Important note to purchasers:
We endeavour to make our sales particulars accurate and reliable, however, they do not constitute or form part of an offer or any contract and none is to be relied upon as statements of representation or fact. Any services, systems and appliances listed in this specification have not been tested by us and no guarantee as to their operating ability or efficiency is given. All measurements have been taken as a guide to prospective buyers only, and are not precise. Please be advised that some of the particulars may be awaiting vendor approval. If you require clarification or further information on any points, please contact us, especially if you are traveling some distance to view. Fixtures and fittings other than those mentioned are to be agreed with the seller.
/8
Property Location
Marketed by Reeds Rains - Chester
Disclaimer Property descriptions and related information displayed on this page are marketing materials provided by Reeds Rains - Chester. estateagents365.uk does not warrant or accept any responsibility for the accuracy or completeness of the property descriptions or related information provided here and they do not constitute property particulars. Please contact Reeds Rains - Chester for full details and further information.


