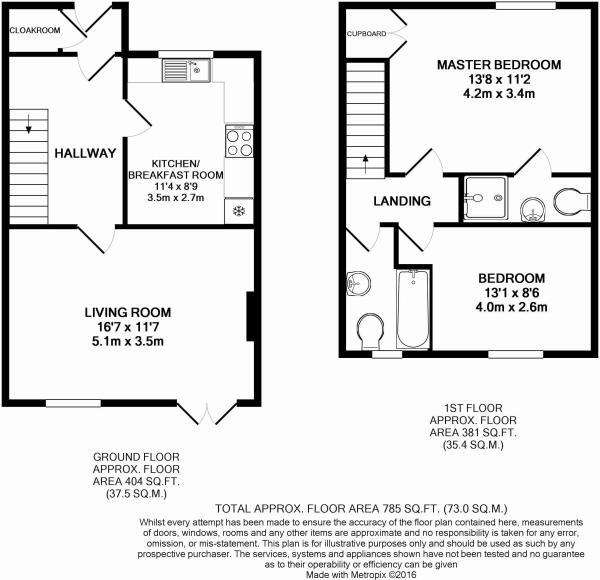Terraced house for sale in Neston CH64, 2 Bedroom
Quick Summary
- Property Type:
- Terraced house
- Status:
- For sale
- Price
- £ 165,000
- Beds:
- 2
- Baths:
- 2
- Recepts:
- 1
- County
- Cheshire
- Town
- Neston
- Outcode
- CH64
- Location
- Scholars Court, Cross Street, Neston CH64
- Marketed By:
- Andrew's Estates
- Posted
- 2018-12-27
- CH64 Rating:
- More Info?
- Please contact Andrew's Estates on 0151 382 8614 or Request Details
Property Description
*Perfect First Time Buy or Investment - No Onward Chain - Beautifully Presented Property*
Andrews Estates Neston is delighted to be the agent of choice to market for sale this immaculately presented property on the popular Scholars Court, a short walk from Neston Town Centre comprising an excellent range of local amenities, transport links and a fantastic school catchment area. The property has been maintained to an excellent standard and has a beautifully refitted kitchen. The property further benefits from gas central heating, double glazed windows, plenty of storage and an allocated parking bay.
Offering bright and spacious living accommodation briefly comprising; porch, entrance hall, kitchen/breakfast room, spacious lounge, to the first floor there are two double bedrooms both with fitted wardrobes and the master benefitting an ensuite shower room, there is also a bathroom.
Externally, to the front of the property there is a low level brick wall boundary and a paved area with planted shrubs, there is also a brick set carpark with an allocated bay for the property. To the rear the property has a private and sunny garden which has artificial grass laid, a paved patio perfect for enjoying the summer sun, fenced boundaries and a timber garden shed.
With the added benefit of no onward chain and not a great deal on the market within this price range, early viewing is advised to avoid disappointment.
Porch
Timber front door into porch, tiled flooring, door into cloak room, door leading into;
Hallway (3.48 x 1.78 (11'5" x 5'10"))
Central heating radiator, stair case to first floor, tiled flooring, under stair storage cupboard.
Lounge (5.1 x 3.53 (16'8" x 11'6"))
Window to rear aspect, double glazing french doors opening to rear, tiled flooring, central heating radiator, TV point.
Kitchen/Breakfast Room (3.5 x 2.7 (11'5" x 8'10"))
A beautifully refitted kitchen with a range of well-appointed wall and base units with roll top work surfaces incorporating stainless steel sink and drainer with mixer tap, electric cooker with gas hob, and extractor over, space for washing machine and fridge freezer, tiled flooring, tiled splash back, wall mounted Worcester combination boiler, window to front aspect, central heating radiator.
Landing
Loft access hatch, doors leading into;
Bedroom 1 (4.2 x 3.4 (13'9" x 11'1"))
Window to front elevation, central heating radiator, built in spacious storage cupboard, beautifully fitted full length wardrobes, door into ensuite.
Ensuite
WC, wash hand basin with taps, central heating radiator, shower cubicle with thermostatic shower.
Bedroom 2 (4.0 x 2.6 (13'1" x 8'6"))
Window to rear aspect, central heating radiator, fitted wardrobes.
Bathroom
Frosted window to rear elevation, central heating radiator, WC, wash hand basin with taps, bath with taps, partially tiled walls.
Additional Information
There is a £20 Per Month payment towards maintenance of the carpark and communal gardening.
The property is council tax band B
The property is having a new front door fitted shortly.
Property Location
Marketed by Andrew's Estates
Disclaimer Property descriptions and related information displayed on this page are marketing materials provided by Andrew's Estates. estateagents365.uk does not warrant or accept any responsibility for the accuracy or completeness of the property descriptions or related information provided here and they do not constitute property particulars. Please contact Andrew's Estates for full details and further information.



