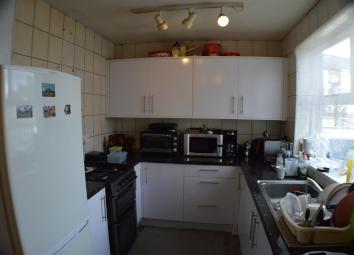Terraced house for sale in Nelson BB9, 2 Bedroom
Quick Summary
- Property Type:
- Terraced house
- Status:
- For sale
- Price
- £ 60,000
- Beds:
- 2
- Baths:
- 1
- Recepts:
- 1
- County
- Lancashire
- Town
- Nelson
- Outcode
- BB9
- Location
- Napier Street, Nelson BB9
- Marketed By:
- Empire Estates
- Posted
- 2019-02-24
- BB9 Rating:
- More Info?
- Please contact Empire Estates on 01282 522933 or Request Details
Property Description
Empire Estates are proud to present to the Sales market this 2 bedroom property in a town centre location of Nelson. Benefiting from being close to local amenities such as local primary schools, all transport links and local amenities such as shops and cafes. Perfect potential for a family home. This property is fully double glazed and fully gas central heated throughout.
Ground floor comprises of the 2 spacious reception rooms and the separate kitchen. On entering the property you will be met with the first reception room. Cream and grey decor throughout with a fully fitted grey fluffy carpet. Following on from the first reception room you will be met with the second reception room. This room features white and sky blue decor and fitted with a grey fluffy carpet.
The final room on the ground floor is the separate kitchen. White fitted units with marble effect black and white worktops and fitted lino flooring. Tiles fitted right the way up to the ceiling giving the room a very modern effect.
The first floor comprises of the 2 bedrooms and the 3 piece bathroom suite. The first room has grey decor with a red and white feature wallpaper with a grey fluffy carpet. Benefiting from wooden fitted wardrobes and a single sink based in the corner. Following on you will come to the second bedroom. Neutral decor throughout with a grey fluffy fitted carpet. The 3 piece bathroom suite has a flowery feature wallpaper with fitted tiles and a grey and black lino flooring.
Viewing is essential!
Reception Room 1 (3.32 x 2.99 (10'10" x 9'9"))
White and grey decor with grey fluffy fitted carpet
Reception Room 2 (4.59 x 3.95 (15'0" x 12'11"))
Seperate Kitchen (4.23 x 2.37 (13'10" x 7'9"))
White fitted units with black and white marble effect work tops - tiles right the way up to the ceiling
Bedroom 1 (3.73 x 3.66 (12'2" x 12'0"))
Grey decor with white and red feature wall - wooden fitted wardrobes and single sink
Bedroom 2 (3.06 x 1.71 (10'0" x 5'7"))
Property Location
Marketed by Empire Estates
Disclaimer Property descriptions and related information displayed on this page are marketing materials provided by Empire Estates. estateagents365.uk does not warrant or accept any responsibility for the accuracy or completeness of the property descriptions or related information provided here and they do not constitute property particulars. Please contact Empire Estates for full details and further information.

