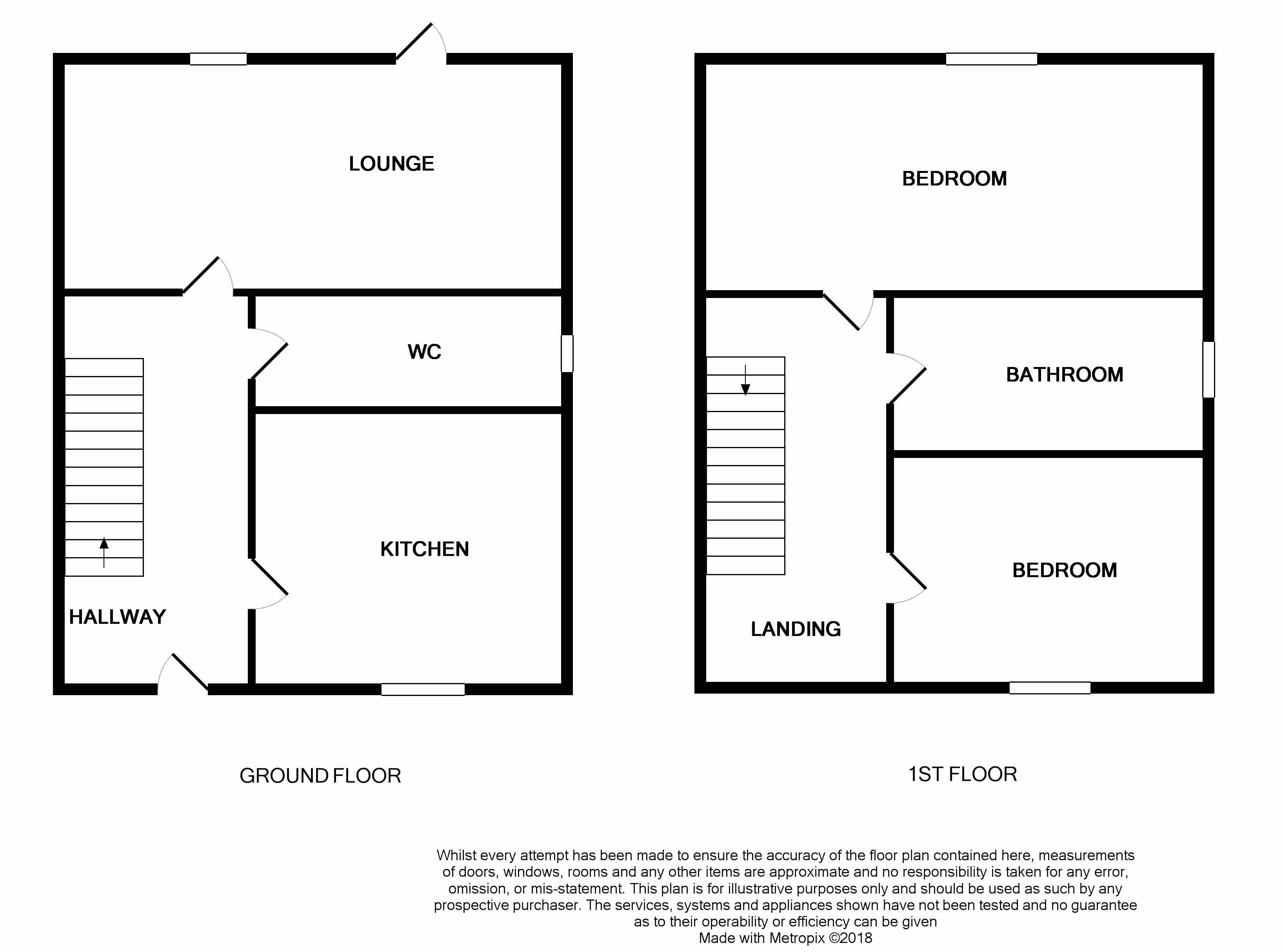Terraced house for sale in Nantwich CW5, 2 Bedroom
Quick Summary
- Property Type:
- Terraced house
- Status:
- For sale
- Price
- £ 45,000
- Beds:
- 2
- Baths:
- 1
- Recepts:
- 1
- County
- Cheshire
- Town
- Nantwich
- Outcode
- CW5
- Location
- Mallard Avenue, Edleston, Nantwich CW5
- Marketed By:
- Emoov National
- Posted
- 2018-11-23
- CW5 Rating:
- More Info?
- Please contact Emoov National on 01277 699033 or Request Details
Property Description
Hallway
Entered via a UPVC door with access through to the kitchen, WC and lounge with stairs providing access up to the first floor. The property benefits from having Double glazed windows and GCH.
Kitchen (2.2m x 3.4m)
A modern kitchen fitted with a range of matching, base, and wall units and granite effect work surfaces incorporating a one and a half bowl sink unit with a mixer tap and draining area. There is a range of integrated appliances. These include hob oven with extractor over, dishwasher and fridge freezer. Laminate flooring and ceiling lighting with UPVC window to the front elevation.
Lounge (4.3m x 3.2m)
A fantastic reception room neutrally decorated with UPVC windows and door out to the rear patio letting in an abundance of light. Telephone socket, television aerial point, ceiling lights, and radiators.
W/C (1.2m x 2.2m)
White suite comprising wash hand basin and low-level W/C, ceiling light and radiator.
First floor
Bedroom One (4.3m x 2.8m)
A double bedroom having been decorated neutrally with rear facing UPVC window. The room is finished with carpeted flooring, ceiling lights and radiators.
Bedroom Two (2.8m x 4.3m)
Another double bedroom having been decorated neutrally with front facing UPVC window. The room is finished with carpeted flooring, ceiling lights and radiators.
Bathroom (2.2m x 2.2m)
A white suite comprising low-level WC, wash hand basin, panelled bath with electric shower over. Radiator, ceiling light and laminate flooring.
Externally
To the front of the property is a driveway for one vehicle. To the rear accessed via the lounge is a patio area with a mainly laid to lawn area to the back of the garden and fencing securing the garden.
Eligibility
Shared Ownership homes are aimed at first time buyers or those who used to own a home, but are unable to buy one at the moment. It’s a way to get your foot on the property ladder enabling you to buy your first home.
You are eligible if you have a household income that is less than £80,000 per year (in London it is less than £90,000).
You don’t have to get a massive deposit because you will only need a mortgage for the share you are buying.
The share of a property typically starts at 25% which you can take out a mortgage for, although the amount of share available to buy will be dependent on the housing provider.
In addition you be required to pay a reduced rent as well as a mortgage.
Property Location
Marketed by Emoov National
Disclaimer Property descriptions and related information displayed on this page are marketing materials provided by Emoov National. estateagents365.uk does not warrant or accept any responsibility for the accuracy or completeness of the property descriptions or related information provided here and they do not constitute property particulars. Please contact Emoov National for full details and further information.


