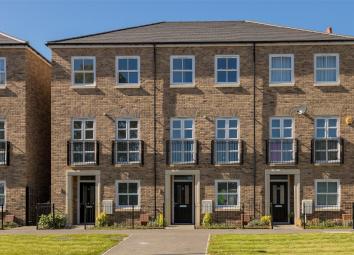Terraced house for sale in N20, 3 Bedroom
Quick Summary
- Property Type:
- Terraced house
- Status:
- For sale
- Price
- £ 640,000
- Beds:
- 3
- Baths:
- 2
- Recepts:
- 2
- County
- Town
- Outcode
- N20
- Location
- Oakleigh Grove, Sweets Way, Whetstone, London N20
- Marketed By:
- Hamptons International - Whetstone Sales
- Posted
- 2024-03-20
- N20 Rating:
- More Info?
- Please contact Hamptons International - Whetstone Sales on 020 3463 0162 or Request Details
Property Description
3-bedroom family home available.
Speak to an advisor about part exchange (subject to T&Cs).
A 3-Bed/2-Bath Townhouse over 3 storeys and designed to offer great flexibility, perfect for growing families. The home has an open-plan Kitchen/Dining Room, Guest Cloakroom, Study, Living Room and a Master Bedroom with Jack/Jill Ensuite.
Oakleigh Grove, Taylor Wimpey's flagship development in Whetstone, is an exciting collection of family homes that will appeal to First Time Byers, professionals and families alike.
The location is ideal for commuters with the overground and underground links to the capital. Being only just a short walk away from the High Road with its café culture, shops, and supermarkets makes this a superbly positioned to enjoy the benefits of the local area.
Features:
- Contemporary Kitchen by Symphony with soft close doors and draws, Laminate work top with matching upstands, Stainless steel 1½ bowl with drainer and chrome mixer taps, aeg stainless steel appliances to include single oven, 4 burner stainless steel gas hob, stainless steel splash back to hob, stainless steel chimney hood, Integrated dishwasher, fridge freezer and washer /dryer. Chrome low energy down lighters. Under cabinet lighting.
- Guest Cloakroom.
- Living Room and Study.
- Bathroom and Jack & Jill Ensuite with white sanitaryware and Walnut coloured vanity top. Chrome towel rail. Chrome low energy down lighters. Half-height tiling to all walls, Full-height tiling to shower enclosure in Ensuite that have either Thermostatic or Electric shower.
- Gas fired central heating.
- Chrome low-energy downlighters to Kitchen
and wet areas. Low-energy pendant light fittings to all other rooms.
- Wiring for satellite to Living room, Bedrooms 1 and 2.
- BT points to Living room, Home Office, Bedrooms 1 and 2.
- Mains operated smoke detectors with battery back up.
- Turf to rear gardens to select plots only.
- External tap.
- NHBC 10-year Buildmark Policy.
- 2 Parking Spaces.
To arrange a viewing, please contact Hamptons Whetstone on .
The pictures you see may not be indicative of this property. They could be cgi's or pictures of the Development Show Apartment or Show Home.
Property Location
Marketed by Hamptons International - Whetstone Sales
Disclaimer Property descriptions and related information displayed on this page are marketing materials provided by Hamptons International - Whetstone Sales. estateagents365.uk does not warrant or accept any responsibility for the accuracy or completeness of the property descriptions or related information provided here and they do not constitute property particulars. Please contact Hamptons International - Whetstone Sales for full details and further information.


