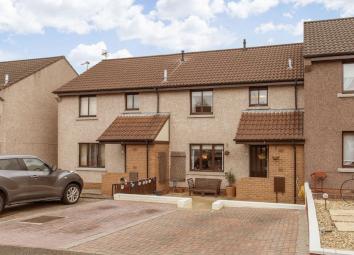Terraced house for sale in Musselburgh EH21, 3 Bedroom
Quick Summary
- Property Type:
- Terraced house
- Status:
- For sale
- Price
- £ 210,000
- Beds:
- 3
- Baths:
- 1
- Recepts:
- 1
- County
- East Lothian
- Town
- Musselburgh
- Outcode
- EH21
- Location
- Stoneyhill Rise, Musselburgh EH21
- Marketed By:
- GSB Properties
- Posted
- 2024-04-03
- EH21 Rating:
- More Info?
- Please contact GSB Properties on 01620 567007 or Request Details
Property Description
Enjoying a sought-after coastal location in Musselburgh, within walking distance of shops, schools, and the train station, this three bedroom mid-terraced house will appeal to commuting professionals and families preferring a quiet retreat yet still within easy reach of the capital.
Set back from the road, this lovely home opens into an entrance vestibule with a handy WC, flowing through to a hallway with built-in storage. Here, neutral d cor and glossy wood-styled flooring set the tone for the tasteful interiors to follow.
On the left is a dual-aspect open-plan living room and dining area. Lit by a southerly-facing window flooding the space with natural light, the living room provides an excellent space for lounge furniture, arranged around an elegant fireplace with an electric fire inset. The adjoining dining area offers the perfect setting for seated family meals and entertaining and incorporates handy storage.
The neighbouring kitchen, which also has garden access, is fitted with a wide range of stylish grey cabinetry accompanied by handsome worktops, a Belfast sink, and co-ordinating splashback panelling. A selection of neatly integrated appliances includes an electric oven, hob, paired with splashback panel and an extractor fan, fridge freezer, microwave, dishwasher and washing machine, with an under-counter dryer also included.
Upstairs, a landing, with storage and loft access, leads to three bedrooms; two doubles and one single, with the double bedrooms incorporating built-in storage and the largest of the two being southerly-facing. The single bedroom is a versatile room, currently being utilised as a home office.
Finally, a contemporary, monochrome-styled bathroom comprises a shower-over-bath with a glazed screen, a wall-hung basin with vanity storage, and a WC.
Gas central heating and double glazing ensure year-round comfort and efficiency.
Externally, the house enjoys low-maintenance gardens to the front and rear, whilst private parking is provided by a tandem driveway. A secure store to the front offers useful external storage.
Property Location
Marketed by GSB Properties
Disclaimer Property descriptions and related information displayed on this page are marketing materials provided by GSB Properties. estateagents365.uk does not warrant or accept any responsibility for the accuracy or completeness of the property descriptions or related information provided here and they do not constitute property particulars. Please contact GSB Properties for full details and further information.


