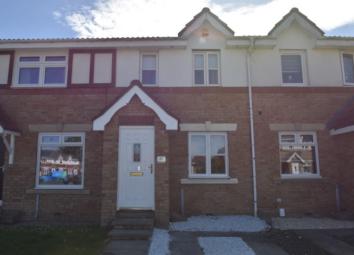Terraced house for sale in Motherwell ML1, 2 Bedroom
Quick Summary
- Property Type:
- Terraced house
- Status:
- For sale
- Price
- £ 95,000
- Beds:
- 2
- Baths:
- 1
- County
- North Lanarkshire
- Town
- Motherwell
- Outcode
- ML1
- Location
- Glendeveron Way, Motherwell ML1
- Marketed By:
- Abode Scotland Ltd
- Posted
- 2024-04-15
- ML1 Rating:
- More Info?
- Please contact Abode Scotland Ltd on 01698 599564 or Request Details
Property Description
Abode Scotland proudly present an excellent two bedroom mid terrace property to the market. The property benefits from a driveway laid to paving, with white stone chips between. Entry to the property is via a white upvc door, with gold effect fittings, into a short vestibule with charcoal coloured ceramic tiled flooring. A second door leads into lounge area which gives access to the kitchen and upper landing.
The living area decor has three plain white walls and one feature wall, finished with a stone grey coloured plain carpeting. There is a feature marble fire place and hearth, with quality light fittings and soft furnishings included in the sale.
The breakfasting size kitchen was refurbished 3 years ago, and has a range of high gloss white base and wall units with high gloss ceramic charcoal coloured flooring. Patio doors lead out to the enclosed back garden, that is laid to a paved patio area and grass. A garden shed is included in the sale of the property.
The upper hallway gives access to two double bedrooms and bathroom.
Bedroom One is back facing with a built in mirrored wardrobe covering one complete wall, and decorated in light natural colours and plain grey carpeting.
Bedroom Two is front facing with two double glazed units giving excellent natural light. The decoration is three natural walls and one feature wall, with plain black carpeting. The light fittings and soft furnishings are included in the sale.
The modern three piece white bathroom suite, has canal running taps on both the bath and hand basin. The walls are finished in mid grey, with charcoal coloured ceramic tiled flooring. The hand basin also features a built in vanity unit below. The lighting is sunk in spot.
Living room 16ft 1in x 12ft 6in (4.92m x 3.83m) Max
Bedroom one 10ft 7in x 9ft 6in (3.24m x 2.75m)
Kitchen 8ft 10in x 8ft 4in (3.10m x 2.75m
Bathroom 6ftv 1in x 6ft 1in (1.86m x 1.86m)
Property Location
Marketed by Abode Scotland Ltd
Disclaimer Property descriptions and related information displayed on this page are marketing materials provided by Abode Scotland Ltd. estateagents365.uk does not warrant or accept any responsibility for the accuracy or completeness of the property descriptions or related information provided here and they do not constitute property particulars. Please contact Abode Scotland Ltd for full details and further information.

