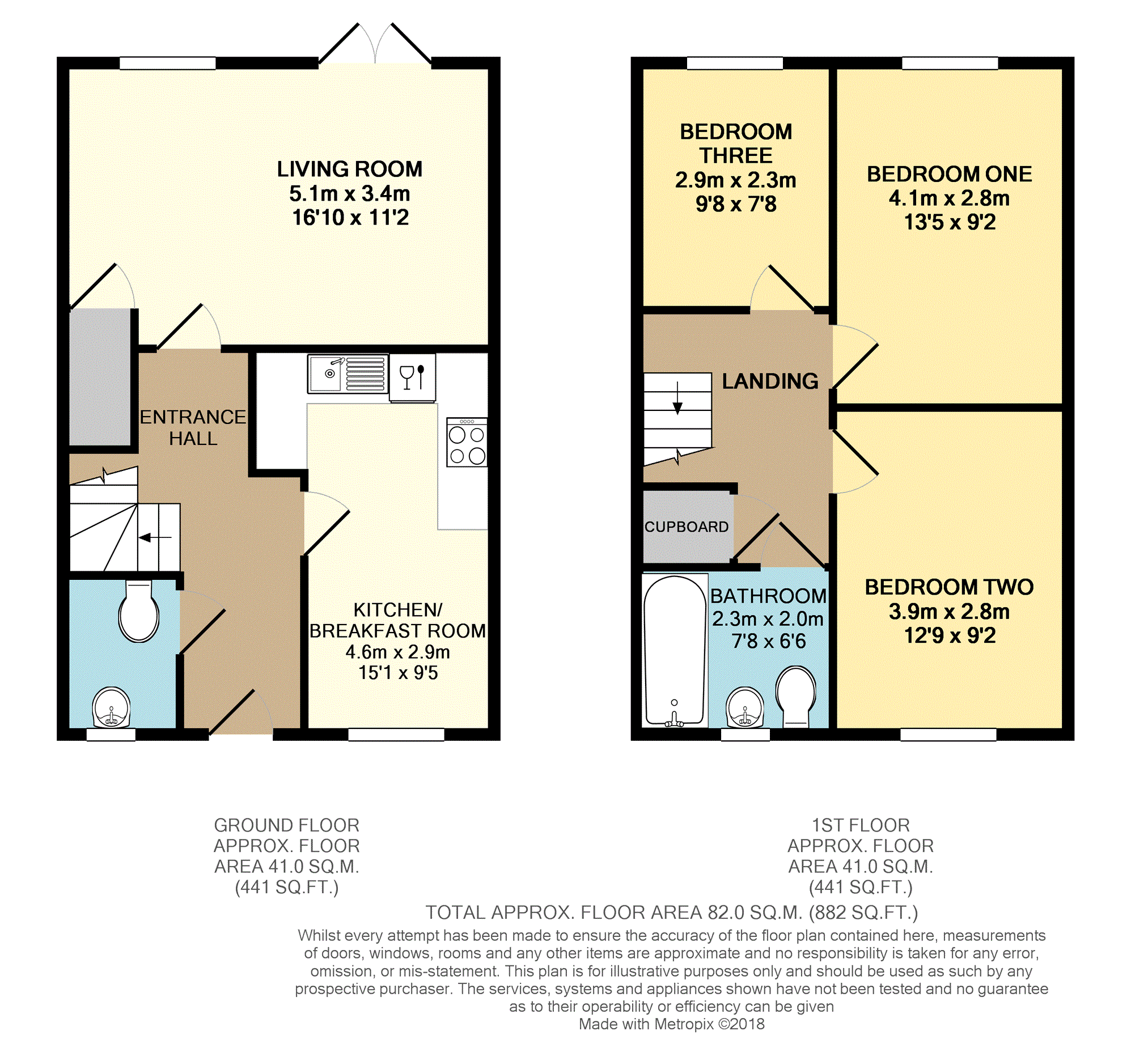Terraced house for sale in Moreton-in-Marsh GL56, 3 Bedroom
Quick Summary
- Property Type:
- Terraced house
- Status:
- For sale
- Price
- £ 220,000
- Beds:
- 3
- Baths:
- 1
- Recepts:
- 1
- County
- Gloucestershire
- Town
- Moreton-in-Marsh
- Outcode
- GL56
- Location
- Cornflower Road, Moreton-In-Marsh GL56
- Marketed By:
- Purplebricks, Head Office
- Posted
- 2024-04-24
- GL56 Rating:
- More Info?
- Please contact Purplebricks, Head Office on 024 7511 8874 or Request Details
Property Description
A beautiful, modern three bedroom starter home situated on the rural outskirts of Moreton-in-Marsh, in a quiet cul-de-sac location a short distance from the village centre, local amenities, children's playground and Cotswold Country Walks.
Entering past the two allocated parking spaces, this terraced home is clearly well built with great kerb appeal. The property has a good sized, bright hallway providing access to the modern, fitted, kitchen/breakfast room with ample space for a dining table; a great sized downstairs cloakroom with sink and WC; plus the large living/sitting room which provides patio door access out to the low maintenance rear garden. The garden boasts astro-turf and two paved areas, perfect for both family playtime and evening entertaining.
The first floor includes three good sized bedrooms (two doubles) and the family bathroom. There is also a part boarded loft and a couple of storage cupboards on the landing and off the sitting room.
With a covenant restricting the property to 70% of its true value, this low cost home will be ideal for young families and first time buyers alike. Don't miss out!
Kitchen/Breakfast
15'1 x 9'5
Modern, front facing kitchen with space for breakfast/dining table. Base and eye-level units and tiled floors. Plumbing and fitted dishwasher plus oven and hob.
Living Room
16'10 x 11'2
Carpeted, rear facing sitting/living room with under-stair storage and patio door access out to the rear garden.
Downstairs Cloakroom
6'2 x 4'7
Stylish, part tiled cloakroom with sink, WC and storage options.
Bedroom One
13'5 x 9'2
Rear facing, carpeted double bedroom.
Bedroom Two
12'9 x 9'2
Front facing, carpeted double bedroom.
Bedroom Three
9'8 x 7'8
Good sized, carpeted, rear facing single bedroom.
Bathroom
7'8 x 6'6
Stylish, part tiled bathroom with bath, shower over, sink and WC.
Property Location
Marketed by Purplebricks, Head Office
Disclaimer Property descriptions and related information displayed on this page are marketing materials provided by Purplebricks, Head Office. estateagents365.uk does not warrant or accept any responsibility for the accuracy or completeness of the property descriptions or related information provided here and they do not constitute property particulars. Please contact Purplebricks, Head Office for full details and further information.


