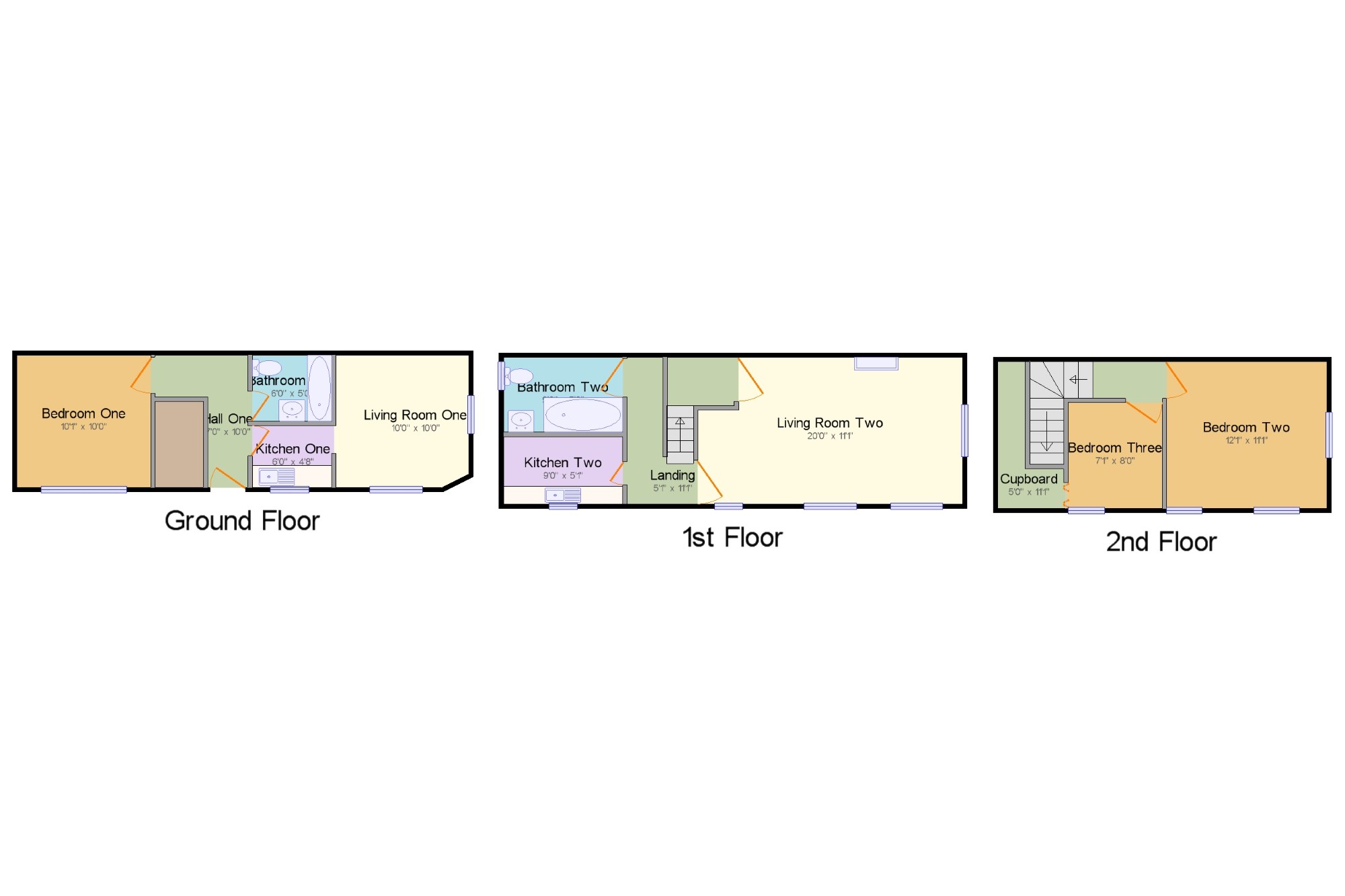Terraced house for sale in Morecambe LA4, 3 Bedroom
Quick Summary
- Property Type:
- Terraced house
- Status:
- For sale
- Price
- £ 79,950
- Beds:
- 3
- Baths:
- 1
- Recepts:
- 2
- County
- Lancashire
- Town
- Morecambe
- Outcode
- LA4
- Location
- And 2 Back Crescent Street, Morecambe, Lancashire, United Kingdom LA4
- Marketed By:
- Entwistle Green - Morecambe Sales
- Posted
- 2019-05-18
- LA4 Rating:
- More Info?
- Please contact Entwistle Green - Morecambe Sales on 01524 937900 or Request Details
Property Description
A great opportunity for anyone looking to add to their investment portfolio or simply a first time buyer looking for a home and an investment. The accommodation has separate entrances and the ground floor comprises, hall, bedroom, bathroom, kitchen and living room. The maisonette has ground floor entrance with steps leading to the first floor where there is a good sized living room, kitchen and bathroom. The top floor comprises of two bedrooms. Overall a great buy in a central location.
No Chain
Great Investments
Three Bedrooms
Two Reception Rooms
Bathroom One 6' x 5' (1.83m x 1.52m). Radiator, laminate flooring, painted plaster ceiling, ceiling light. Low level WC, panelled bath with mixer tap, shower over bath, pedestal sink with mixer tap.
Living Room One 10' x 10' (3.05m x 3.05m). Double glazed uPVC window facing the front and side. Double radiator, painted plaster ceiling, ceiling light.
Kitchen One 6' x 4'8" (1.83m x 1.42m). Double glazed uPVC window facing the front. Vinyl flooring, boiler, painted plaster ceiling, ceiling light.
Bedroom One 10'1" x 10' (3.07m x 3.05m). Double bedroom; double glazed uPVC window facing the front. Double radiator, painted plaster ceiling, ceiling light.
Hall One 7' x 10' (2.13m x 3.05m).
Kitchen Two 9' x 5'1" (2.74m x 1.55m). Double glazed uPVC window facing the front. Vinyl flooring, boiler, painted plaster ceiling, ceiling light. Roll top work surface.
Bathroom Two 9' x 5'8" (2.74m x 1.73m). Double glazed uPVC window. Low level WC, panelled bath with mixer tap, pedestal sink with mixer tap.
Living Room Two 20' x 11'1" (6.1m x 3.38m). Double glazed uPVC window facing the front. Gas fire and double radiator, textured ceiling, ceiling light.
Landing 5'1" x 11'1" (1.55m x 3.38m).
Hall Two 10' x 7'9" (3.05m x 2.36m).
Bedroom Two 12'1" x 11'1" (3.68m x 3.38m). Double bedroom; double glazed uPVC window. Double radiator, original floorboards, built-in storage cupboard, painted plaster ceiling, ceiling light.
Bedroom Three 7'1" x 8' (2.16m x 2.44m). Double glazed uPVC window facing the front. Double radiator, original floorboards, textured ceiling, ceiling light.
Cupboard 5' x 11'1" (1.52m x 3.38m).
Property Location
Marketed by Entwistle Green - Morecambe Sales
Disclaimer Property descriptions and related information displayed on this page are marketing materials provided by Entwistle Green - Morecambe Sales. estateagents365.uk does not warrant or accept any responsibility for the accuracy or completeness of the property descriptions or related information provided here and they do not constitute property particulars. Please contact Entwistle Green - Morecambe Sales for full details and further information.


