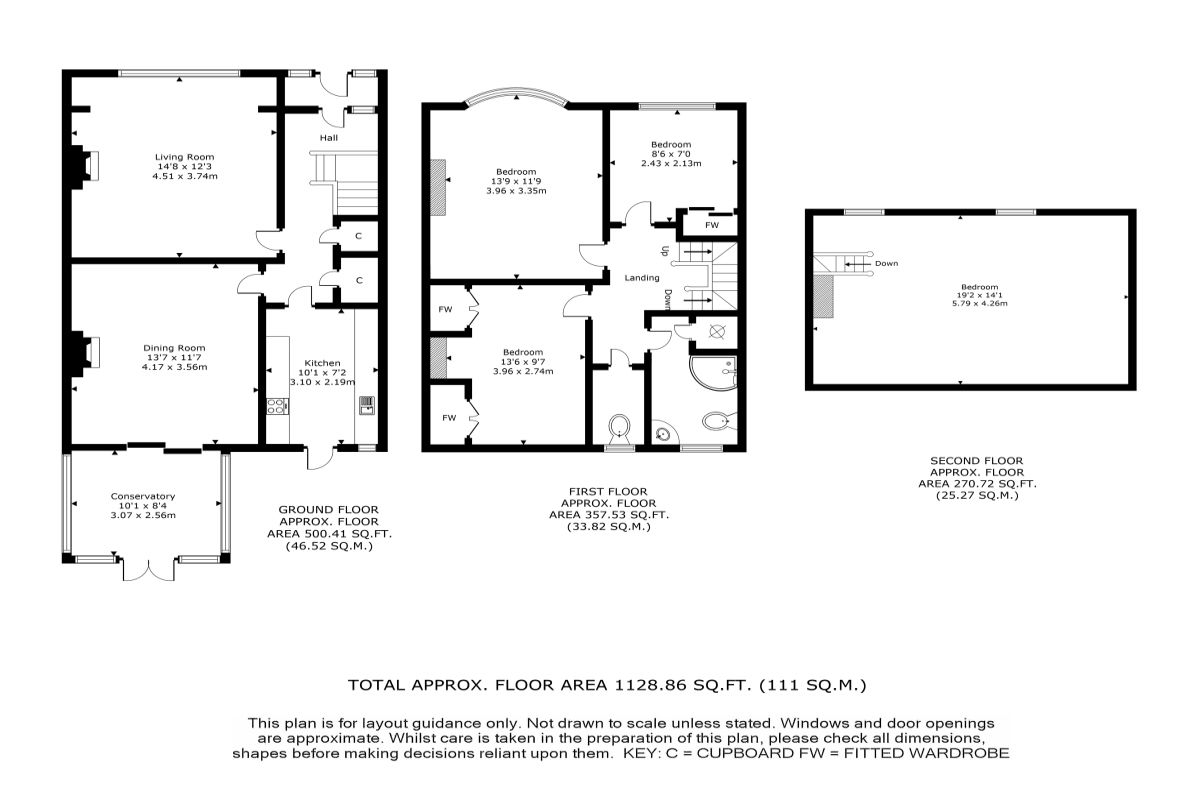Terraced house for sale in Morden SM4, 4 Bedroom
Quick Summary
- Property Type:
- Terraced house
- Status:
- For sale
- Price
- £ 600,000
- Beds:
- 4
- Baths:
- 2
- Recepts:
- 2
- County
- London
- Town
- Morden
- Outcode
- SM4
- Location
- Cedars Road, Morden SM4
- Marketed By:
- Goodfellows - Morden Sales
- Posted
- 2018-12-29
- SM4 Rating:
- More Info?
- Please contact Goodfellows - Morden Sales on 020 3463 0265 or Request Details
Property Description
Location, location, location This extended four double bedroom 1930's terraced family home is located within this quiet residential cul-de-sac on the much sought after Morden/Merton Park borders offering convenient access to Morden town centres vast array of amenities, including a wealth of transport links such as Morden Underground Station, South Merton Train station and numerous bus routes. The picturesque recreational grounds of nearby Mostyn Gardens and Morden Park offer a unique balance of peace and tranquillity combined with the convenience of the facilities that the town centre offers. This larger than average property consists of lounge, dining room, conservatory and kitchen to the ground floor, three double bedrooms, shower room, separate WC to the first floor and a converted loft providing the master bedroom. Outside there are private front and rear gardens with a car port and detached garage to the rear accessed via rear access road. EPC Rating D.
Front Garden
Hard landscaped with raised flower and shrub borders, brick walled boundaries and gated path leading to UPVC double glazed door opening to:
Entrance Porch
With wall light, laminate wood flooring and door opening to:
Hallway
With opaque double glazed window to front elevation, radiator, stairs to first floor, understairs storage cupboard, power points, dado rail and doors opening to:
Lounge
With double glazed bay window to front elevation, radiator, fitted gas fire, power points and picture rail.
Dining Room
With radiator, fitted gas fire, power points and double glazed patio doors opening to:
Conservatory
With windows to side and rear elevations, wall lights, power points and French doors opening to private rear garden.
Kitchen
With range of fitted wall and base level units, worksurfaces, stainless steel single drainer sink unit with mixer tap, space for fridge freezer, space for washing machine, space for dishwasher, fitted double oven, fitted gas hob, fitted extractor hood, power points, radiator, part tiled walls, double glazed window to rear elevation looking out to private rear garden, laminate wood flooring and double glazed door opening to private rear garden.
First Floor Landing
With stairs up to master bedroom and doors opening to:
Bedroom 2
With double glazed bay window to front elevation, radiator and power points.
Bedroom 3
With double glazed window to rear elevation overlooking private rear garden, radiator, double wardrobes fitted into both alcoves and power points.
Bedroom 4
With double glazed window to front elevation, radiator, fitted double wardrobe and power points.
Shower Room
With walk in shower cubicle, low level WC, wash hand basin with mixer tap set in vanity unit, opaque double glazed window to rear elevation, heated towel rail, built in storage cupboard and tile effect laminate flooring.
Separate WC
With low level WC, opaque double glazed window to rear elevation, radiator and tile effect laminate flooring.
Second Floor
Bedroom 1
With velux windows set in front and rear pitches in roof, double radiator, built in storage set in eaves and power points.
Rear Garden
With patio area, lawn, flower and shrub borders, outside tap, outside light and gate opening to car port accessed via double gates and door opening to detached garage with power and light with up and over door accessed via rear access road.
Important note to purchasers:
We endeavour to make our sales particulars accurate and reliable, however, they do not constitute or form part of an offer or any contract and none is to be relied upon as statements of representation or fact. Any services, systems and appliances listed in this specification have not been tested by us and no guarantee as to their operating ability or efficiency is given. All measurements have been taken as a guide to prospective buyers only, and are not precise. Please be advised that some of the particulars may be awaiting vendor approval. If you require clarification or further information on any points, please contact us, especially if you are traveling some distance to view. Fixtures and fittings other than those mentioned are to be agreed with the seller.
/1
Property Location
Marketed by Goodfellows - Morden Sales
Disclaimer Property descriptions and related information displayed on this page are marketing materials provided by Goodfellows - Morden Sales. estateagents365.uk does not warrant or accept any responsibility for the accuracy or completeness of the property descriptions or related information provided here and they do not constitute property particulars. Please contact Goodfellows - Morden Sales for full details and further information.


