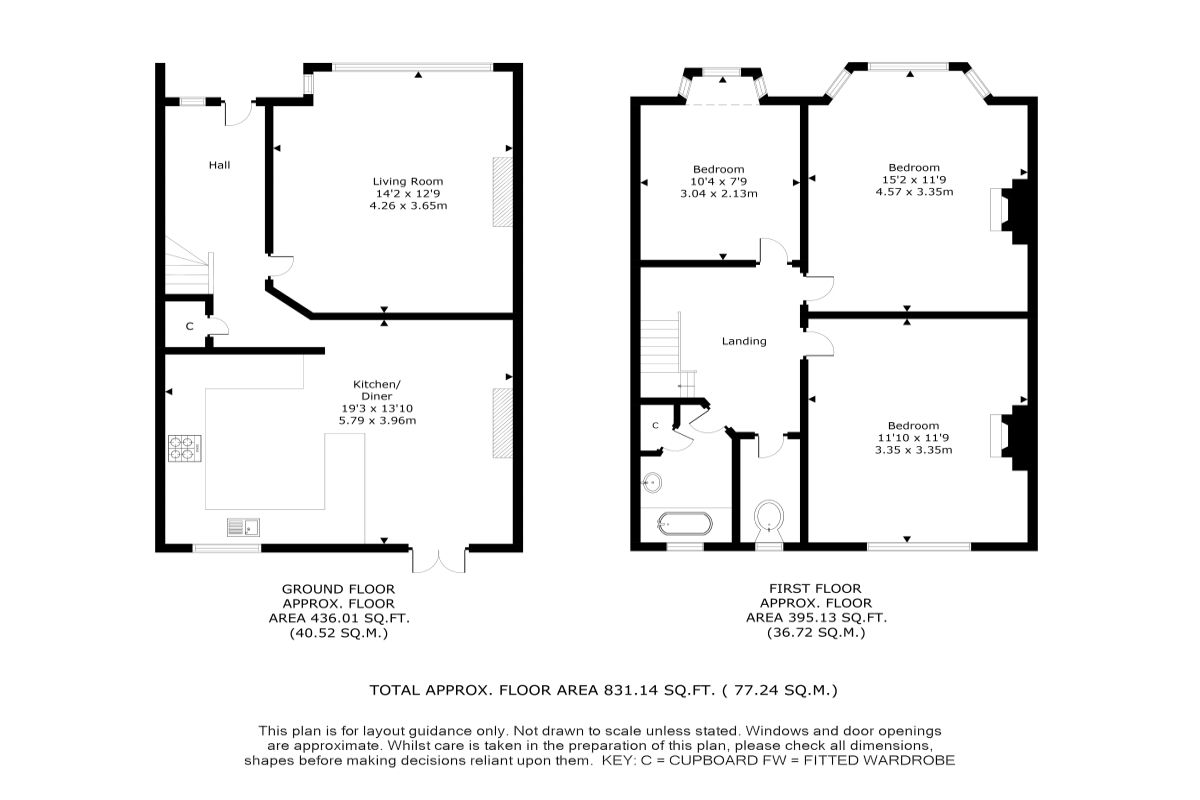Terraced house for sale in Morden SM4, 3 Bedroom
Quick Summary
- Property Type:
- Terraced house
- Status:
- For sale
- Price
- £ 600,000
- Beds:
- 3
- Baths:
- 1
- Recepts:
- 1
- County
- London
- Town
- Morden
- Outcode
- SM4
- Location
- Greenwood Close, Morden SM4
- Marketed By:
- Goodfellows - Morden Sales
- Posted
- 2018-12-23
- SM4 Rating:
- More Info?
- Please contact Goodfellows - Morden Sales on 020 3463 0265 or Request Details
Property Description
Location, location, location...... This rarely available and larger than average three double bedroom family home is located within this extremely popular residential cul-de-sac on the very cusp of London SW20, situated midway between Raynes Park and Morden town centres offering a huge variety of amenities and services as well as numerous transport links including Raynes Park, Wimbledon Chase and South Merton train stations as well as Morden underground. In addition, the property boasts a wealth of recreational spaces nearby, including Cannon Hill Common, Morden Park and Mostyn Gardens all adding to the unique blend of convenience with peace and tranquillity. Having recently undergone a carefully considered refurbishment program during the current vendors ownership, this stunningly presented, bright and airy accommodation comprises lounge, and open plan kitchen/diner to the ground floor with three double bedrooms, bathroom and a separate WC on the first floor. Further benefits include off street parking to the front and a well maintained good sized rear garden, all being offered for sale with no onward chain. This property really must be viewed to be fully appreciated and to avoid certain disappointment. EPC Rating D.
Front Garden
Hard landscaped with block paving providing off street parking and path leading to storm porch covered front door opening to:
Entrance Hallway
With double radiator, original stained glass leaded light window to front elevation, stairs to first floor, understairs cupboard, power points, laminate wood flooring, opening to open plan kitchen/diner and door opening to:
Lounge
With double glazed bay window to front elevation, double radiator, power points and laminate wood flooring.
Open Plan Kitchen / Dining Room
Dining Area
With double radiator, double glazed French doors opening to private rear garden, power points, laminate wood flooring, breakfast bar and opening to:
Kitchen Area
With range of fitted matching wall and base level units, worksurfaces, stainless steel single drainer sink unit with mixer tap, space for cooker, fitted extractor hood, space for fridge/freezer, space for washing machine, space for dishwasher, wall mounted boiler housed in matching wall unit, power points, double glazed window to rear elevation looking out to private rear garden, inset spot lights and laminate wood flooring.
First Floor Landing
With loft access and doors opening to:
Bedroom 1
With double glazed bay window to front elevation, radiator and power points.
Bedroom 2
With double glazed window to rear elevation overlooking private rear garden, radiator and power points.
Bedroom 3
With double glazed bay window to front elevation, radiator and power points.
Bathroom
With white suite comprising of panel enclosed bath with mixer tap and shower attachment with shower screen to side, pedestal wash hand basin with mixer tap, part tiled wall, opaque double glazed window to rear elevation, heated towel rail, extractor and ceramic tiled floor.
Separate WC
With low level WC, part tiled walls, opaque double glazed window to rear elevation, extractor and ceramic tiled floor.
Outside
Rear Garden
With hard landscaped patio area, lawn, apple tree, olive tree, fig tree, outside tap, garden shed and wooden fence surround.
Important note to purchasers:
We endeavour to make our sales particulars accurate and reliable, however, they do not constitute or form part of an offer or any contract and none is to be relied upon as statements of representation or fact. Any services, systems and appliances listed in this specification have not been tested by us and no guarantee as to their operating ability or efficiency is given. All measurements have been taken as a guide to prospective buyers only, and are not precise. Please be advised that some of the particulars may be awaiting vendor approval. If you require clarification or further information on any points, please contact us, especially if you are traveling some distance to view. Fixtures and fittings other than those mentioned are to be agreed with the seller.
/1
Property Location
Marketed by Goodfellows - Morden Sales
Disclaimer Property descriptions and related information displayed on this page are marketing materials provided by Goodfellows - Morden Sales. estateagents365.uk does not warrant or accept any responsibility for the accuracy or completeness of the property descriptions or related information provided here and they do not constitute property particulars. Please contact Goodfellows - Morden Sales for full details and further information.


