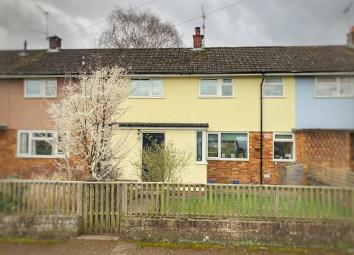Terraced house for sale in Monmouth NP25, 3 Bedroom
Quick Summary
- Property Type:
- Terraced house
- Status:
- For sale
- Price
- £ 178,000
- Beds:
- 3
- Baths:
- 1
- Recepts:
- 2
- County
- Monmouthshire
- Town
- Monmouth
- Outcode
- NP25
- Location
- Goldwire Lane, Monmouth NP25
- Marketed By:
- Peter Alan - Monmouth
- Posted
- 2019-03-25
- NP25 Rating:
- More Info?
- Please contact Peter Alan - Monmouth on 01600 496028 or Request Details
Property Description
Summary
Peter Alan are delighted to offer for sale this well presented and extended three bedroom mid terraced family home which is located within walking distance to Monmouth Town Centre making it ideal for first time buyers and investors alike. No chain! Must be viewed!
Description
Peter Alan are delighted to offer for sale this well presented and extended three bedroom mid terraced family home which is located within walking distance to Monmouth Town Centre making it ideal for first time buyers and investors alike. Accommodation comprises of an entrance porch/utility area, hallway, lounge, refitted kitchen/dining room with a storage room/utility area off to the ground floor. Three bedrooms and a refitted bathroom to the first floor. The property also benefits from Upvc double glazing and gas central heating. Front and a larger than average rear garden. No chain!
Monmouth Town Centre close by, along with easy access to the A40 this property has excellent transport links to Hereford, Abergavenny and the M4 motorway. Superbly located to enjoy all that this beautiful area has to offer!
Entrance Porch/utility Area 12' 4" x 6' 1" ( 3.76m x 1.85m )
ceramic tile flooring. Upvc double glazed window to the side. Laminate worktop incorporating a stainless steel sink and drainer. Plumbing for washing machine. Glazed door to hall.
Hallway
Radiator. Stairs to the first floor. Opaque glazed door to;
Lounge 14' 8" x 10' 5" ( 4.47m x 3.17m )
Double glazed patio doors to the rear. Open to dining room.
Kitchen/dining Room 13' max x 17' 7" max ( 3.96m max x 5.36m max )
An open plan room which has a dining area with a Upvc double glazed window to the rear and a contemporary style radiator opening into the kitchen area which has a good range of base units with worktops over. One and a half sink, bowl and drainer. Built in double oven and four ring gas hob with cooker hood over. Breakfast bar. Tow Upvc double glazed windows to the front. Ceramic tile floor. Heated towel rail. Door to;
Utility Area/store Room
Areas fitted with shelving. Upvc double glazed door to the rear garden. Wall mounted Worcester combination boiler. Ceramic tile flooring.
Landing
Upvc double glazed window to the front. Doors to the bathroom, bedrooms and storage cupboard.
Bathroom
A refitted bathroom which comprises of a bath, feature wash hand basin and a close coupled WC. Two radiators. Two opaque Upvc double glazed windows to the front. Ceramic tile flooring.
Bedroom One 14' 7" x 8' 6" ( 4.45m x 2.59m )
Upvc double glazed window to the rear. Fitted wardrobes.
Bedroom Two 9' 11" x 11' 9" ( 3.02m x 3.58m )
Upvc double glazed window to the rear. Radiator.
Bedroom Three 8' 3" x 8' 11" ( 2.51m x 2.72m )
Upvc double glazed window to the front. Radiator.
Outside
Front - An enclosed garden which is mainly laid to lawn with a paved pathway and decked area.
Rear - An enclosed larger than average garden which has a patio area with steps leading down to a paved pathway and an area laid to lawn. Decked area. Shed.
Property Location
Marketed by Peter Alan - Monmouth
Disclaimer Property descriptions and related information displayed on this page are marketing materials provided by Peter Alan - Monmouth. estateagents365.uk does not warrant or accept any responsibility for the accuracy or completeness of the property descriptions or related information provided here and they do not constitute property particulars. Please contact Peter Alan - Monmouth for full details and further information.


