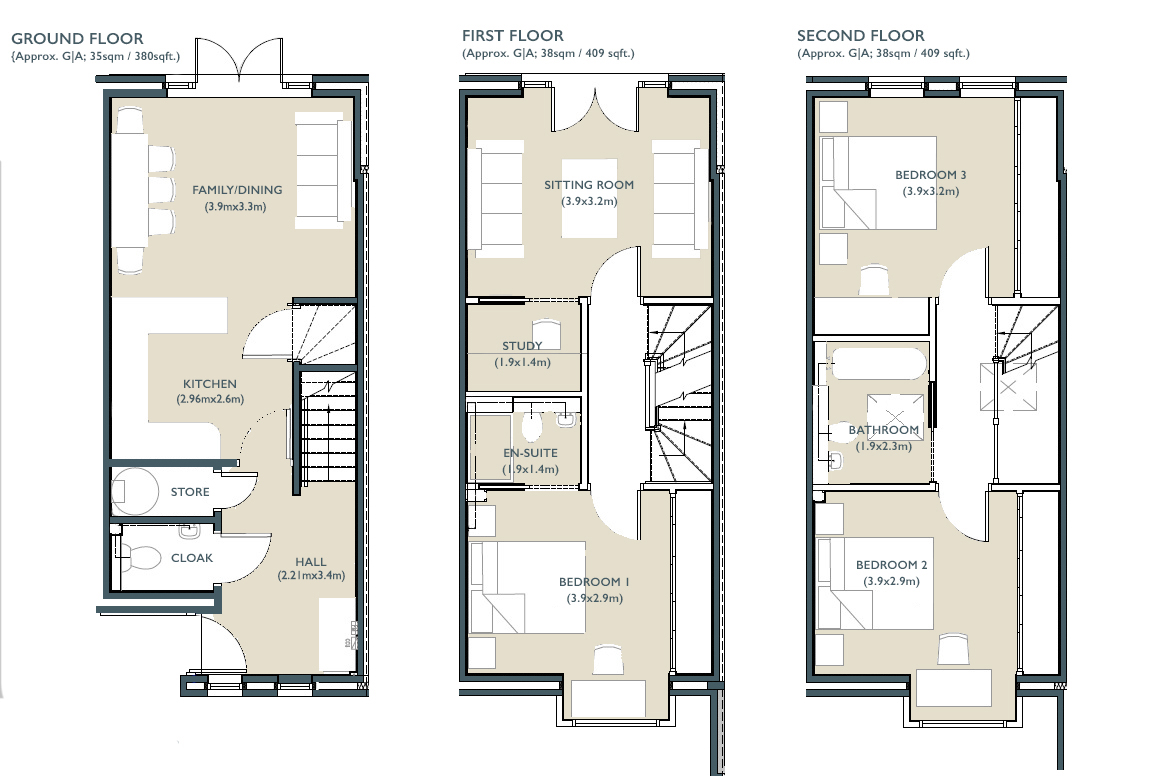Terraced house for sale in Mitcham CR4, 3 Bedroom
Quick Summary
- Property Type:
- Terraced house
- Status:
- For sale
- Price
- £ 585,000
- Beds:
- 3
- Baths:
- 2
- Recepts:
- 3
- County
- London
- Town
- Mitcham
- Outcode
- CR4
- Location
- Meopham Road, Mitcham CR4
- Marketed By:
- Connells - Surrey Sussex New Homes
- Posted
- 2018-10-06
- CR4 Rating:
- More Info?
- Please contact Connells - Surrey Sussex New Homes on 01403 453743 or Request Details
Property Description
Summary
**brand new 3/4 Bedroom House available for immediate occupation**
**help to buy available**
**£585,000**
Enquire now to arrange your appointment! Description
In addition to the ideal location that offers easy access to central London and the South Coast, York Lane also offers the contrast of the hustle and bustle from London living with the rural setting of surrounding parks and open spaces.
Welcome the luxury of having everything available at your fingertips and look forward to day trips with the family in the local parks including Watermeads Nature Reserve, Streatham Vale Park, Pollards Hill and Mitcham Common. Be spoilt for choice when it comes to shopping with the Centre Court Shopping in Wimbledon and The Whitgift Centre in Croydon, both within five miles and with the latter due to undergo a £1.4bn facelift by Westfield/Hammerson. This exciting venture will open up a great number of retail outlets, employment opportunities, an imax cinema and will be the home of its flagship M&S store.
Transport links are positioned perfectly with access to Streatham Common, Mitcham Junction and Norbury train stations, all within a mile from Meopham Road and offering direct service to London Victoria. Mitcham Junction tram stop will provide accessibility to both Wimbledon and in the opposite direction, Beckenham.
Canons Leisure Centre offers an abundance of ways in which to increase your exercise and better your fitness and wellbeing; whether that's through basketball, climbing, football, gymnastics, ice Skating or swimming to name but a few of the choices on offer.
Ground Floor
Kitchen
Family Dining Room
Cloakroom
Hall
Store Room
First Floor
Bedroom 1 12' 8" x 9' 5" ( 3.86m x 2.87m )
Sitting Room 12' 7" x 10' 5" ( 3.84m x 3.17m )
Study 6' 2" x 4' 5" ( 1.88m x 1.35m )
Ensuite 6' 2" x 4' 5" ( 1.88m x 1.35m )
Second Floor
Bedroom 2 12' 8" x 9' 5" ( 3.86m x 2.87m )
Bedroom 3 12' 8" x 10' 5" ( 3.86m x 3.17m )
Bathroom 6' 2" x 7' 5" ( 1.88m x 2.26m )
Specification
General
- Double glazed windows with bronze effect luxury finish
- Engineered oak wood flooring to living areas, kitchens and dining areas
- 80% wool carpet to bedrooms
- 120mm skirting boards with matt finish
- Walls painted to co-ordinate with interior design concept
- White painted ceilings throughout
Kitchens
- Custom designed fully integrated high gloss kitchen with soft close doors (white for plots 1-10, grey for plots 11-14)
- Contemporary thin-line stone worktops
- Under mounted stainless steel sink
- Integrated neff appliances to include: Oven, dishwasher, fridge/freezer, gas hob and extractor
- Chrome mixer tap
Bathrooms & En-Suites
- Large format porcelain tiling to walls and floor
- Semi-recessed wash basin set into stone counter top
- Contemporary chrome taps and fixtures throughout
- Wall-hung wc (with soft close)
- Thermostatic overhead 'rainfall' showerhead
- Polished chrome heated towel rail
- Mirrored vanity cabinet with under-mounted LED lights
Electrical
- Wired for Virgin TV
- Flush down lighters throughout
- Digital and Freeview TV provision to each home
- Brushed chrome electrical switches to kitchen, living room and hallways
Disclaimer
All information has been taken from the developers brochure and is subject to verification. Please note all interior photographs are taken from the Show Home.
1. Money laundering regulations - Intending purchasers will be asked to produce identification documentation at a later stage and we would ask for your co-operation in order that there will be no delay in agreeing the sale.
2: These particulars do not constitute part or all of an offer or contract.
3: The measurements indicated are supplied for guidance only and as such must be considered incorrect.
4: Potential buyers are advised to recheck the measurements before committing to any expense.
5: Connells has not tested any apparatus, equipment, fixtures, fittings or services and it is the buyers interests to check the working condition of any appliances.
6: Connells has not sought to verify the legal title of the property and the buyers must obtain verification from their solicitor.
Property Location
Marketed by Connells - Surrey Sussex New Homes
Disclaimer Property descriptions and related information displayed on this page are marketing materials provided by Connells - Surrey Sussex New Homes. estateagents365.uk does not warrant or accept any responsibility for the accuracy or completeness of the property descriptions or related information provided here and they do not constitute property particulars. Please contact Connells - Surrey Sussex New Homes for full details and further information.


