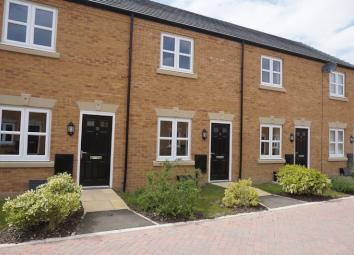Terraced house for sale in Middlewich CW10, 2 Bedroom
Quick Summary
- Property Type:
- Terraced house
- Status:
- For sale
- Price
- £ 75,000
- Beds:
- 2
- Baths:
- 1
- Recepts:
- 1
- County
- Cheshire
- Town
- Middlewich
- Outcode
- CW10
- Location
- Stanthorne Place, Middlewich CW10
- Marketed By:
- Equity Housing Group
- Posted
- 2024-04-07
- CW10 Rating:
- More Info?
- Please contact Equity Housing Group on 0161 506 8608 or Request Details
Property Description
Equity living proudly present to the market fabulous new build 2 bedroom mews houses for shared ownership at Oakwood View, Warmingham, Middlewich. There are only 3 properties available so be quick to avoid disappointment of missing out! The houses are a perfect for first time buyers, those looking to downsize and retirees. Shared ownership is an affordable way to own your very own home and is a stepping stone to owning the house outright. To the ground floor you will find a welcoming open plan lounge, guest WC and spacious kitchen/diner with French Doors overlooking a large fenced rear garden. The kitchen is fitted with modern units and a wood effect work top with an integrated 4 gas hob cooker, stainless steel splash back, stainless steel extraction hood and an integrated electric oven. On the first floor you will find two good size bedrooms and a modern family bathroom with shower over bath, shower screen, and tiles.
Each property comes with an allocated car port space for two vehicles adjacent to the end of the terrace. The development is surrounded by Green fields ideal for dog walkers and nature lovers with plenty of open space to roam. Oak View has a semi-rural feel located on the outskirts of Middlewich, close to Warmington village yet conveniently only 3 miles away from the M6 for connections to Manchester, and major Cities across the northwest. The rent is is only £171.88 a month plus £21.13 management and insurance per month on top of the rent.
Lounge Room Add Room Block Image Delete Room Details (14' 2'' x 12' 4'' (4.31m x 3.76m))
Open plan Lounge with large UPVC window
Kitchen/Diner (15' 4'' x 12' 4'' (4.67m x 3.76m))
Modern fitted units with wood effect work top and integrated electric oven with 4 gas hobs, stainless steel splash back and extractor hood and space for washing machine.
Large dining area with double french doors leading onto enclosed private fenced garden
WC (5' 6'' x 3' 1'' (1.68m x 0.94m))
W.C pedal stall wash hand basin with tiled splash back, vinyl flooring and radiator
Bedroom 1 (10' 7'' x 12' 4'' (3.22m x 3.76m))
Double open plan bedroom, UPVC window with radiator
Bedroom 2 (10' 2'' x 8' 3'' (3.10m x 2.51m))
Descent size bedroom with UPVC window, radiator and storage cupboard
Bathroom (5' 4'' x 7' 1'' (1.62m x 2.16m))
Family bathroom with shower over bath, tiled wet area, pedelstal wash hand basin, tiled splash back, radiator, obscured UPVC window and vinyl flooring
Rear Garden
Enclosed gated garden with turf and fencing
Property Location
Marketed by Equity Housing Group
Disclaimer Property descriptions and related information displayed on this page are marketing materials provided by Equity Housing Group. estateagents365.uk does not warrant or accept any responsibility for the accuracy or completeness of the property descriptions or related information provided here and they do not constitute property particulars. Please contact Equity Housing Group for full details and further information.


