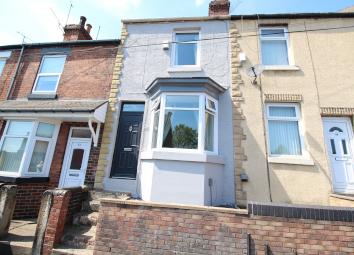Terraced house for sale in Mexborough S64, 2 Bedroom
Quick Summary
- Property Type:
- Terraced house
- Status:
- For sale
- Price
- £ 77,500
- Beds:
- 2
- Baths:
- 1
- Recepts:
- 2
- County
- South Yorkshire
- Town
- Mexborough
- Outcode
- S64
- Location
- Crossland Street, Swinton, Mexborough S64
- Marketed By:
- Bsmart homes
- Posted
- 2024-04-05
- S64 Rating:
- More Info?
- Please contact Bsmart homes on 01709 619239 or Request Details
Property Description
Viewing highly recommended on this two bedroomed terraced property located in the popular location of Swinton. The property briefly compromises of a lounge, dining room, kitchen, two bedrooms and a bathroom. To the outside of the property there is a private rear yard.
Kitchen 9' 1" x 5' 11" (2.79m x 1.81m) The kitchen is floored with laminate, it has a cream wooden kitchen compromising of a gas hob and electric oven. There is a door providing access to the rear garden.
Lounge 11' 11" x 11' 10" (3.65m x 3.62m) The lounge is front facing with a bay window, neutral décor and a gas fire with surround. It is floored with a neutral carpet.
Dining room 12' 0" x 11' 9" (3.66m x 3.6m) The Dining room has a rear facing window, it has laminate flooring, electric fireplace and neutral décor. There is a doorway providing access to the cellar.
Bedroom one 11' 10" x 11' 9" (3.62m x 3.6m) Front facing double bedroom with carpet and storage cupboard.
Bedroom two 11' 10" x 11' 10" (3.63m x 3.62m) Rear facing bedroom with neutral décor and carpet to the floor, there is a door providing access to the bathroom
bathroom The bathroom is accessed via the master bedroom, it has a laminate floor, tiled walls, heated towel rail and freestanding bath with shower overhead.
Outside To the front of the property there is a front yard and to the rear of the property there is a private garden.
Property Location
Marketed by Bsmart homes
Disclaimer Property descriptions and related information displayed on this page are marketing materials provided by Bsmart homes. estateagents365.uk does not warrant or accept any responsibility for the accuracy or completeness of the property descriptions or related information provided here and they do not constitute property particulars. Please contact Bsmart homes for full details and further information.

