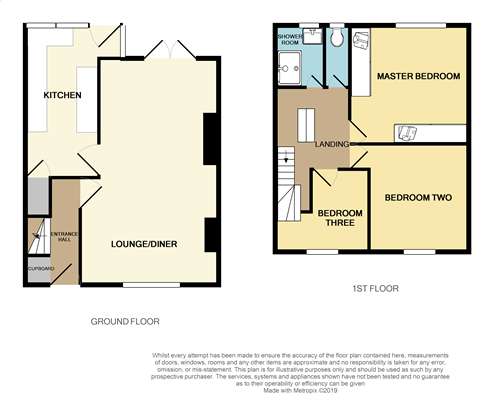Terraced house for sale in Merthyr Tydfil CF47, 3 Bedroom
Quick Summary
- Property Type:
- Terraced house
- Status:
- For sale
- Price
- £ 110,000
- Beds:
- 3
- Baths:
- 1
- Recepts:
- 1
- County
- Merthyr Tydfil
- Town
- Merthyr Tydfil
- Outcode
- CF47
- Location
- Haydn Terrace, Merthyr Tydfil CF47
- Marketed By:
- Martin & Co Cardiff
- Posted
- 2024-04-27
- CF47 Rating:
- More Info?
- Please contact Martin & Co Cardiff on 029 2227 8901 or Request Details
Property Description
Entrance hall uPVC double glazed entrance door, laminate flooring, fitted store cupboard, newly fitted ghc radiator, stairs to first floor, leading to;
living / dining room 10' 4" x 21' 3" (3.17m x 6.5m) Max Anglian uPVC double glazed windows overlooking front aspect, fitted in 2008 still within 15 year warranty. Matching vertical blinds, hard wood flooring, newly fitted GCH radiator, double patio doors for access to rear garden. Leading through to;
kitchen 20' 11" x 9' 10" (6.4m x 3.0m) Max Extended Kitchen includes modern Cook & Lewis fitted white gloss and wall and floor mounted units and black worktop, matching dark grey laminate flooring. Bosch gas hob, integrated smeg gas oven with built in electric grill, integral Hotpoint washing machine and Cata tumble dryer, 1 1/2 stainless steel sinks with mixer tap. Space for large fridge / freezer. UPVC double glazed rear entrance door with fitted roller blind. Under stairs storage. Newly fitted GCH radiator.
Stairs and landing Carpeted stairs, extra wide landing. Access to loft space which has been partially boarded with insulation to water piping.
Master bedroom 11' 5" x 11' 6" (3.48m x 3.53m) uPVC double glazed window overlooking rear aspect, matching vertical blinds. Laminate flooring, Newly fitted GCH radiator, bespoke Sharps wall to wall fitted storage for clothes and shoes.
Bedroom two 11' 0" x 10' 9" (3.36m x 3.3m) Worster Combi boiler, recently fitted with Boiler iq capability with British Gas and still under warranty. Fitted ikea Modular wardrobes, uPVC double glazed window overlooking front aspect, matching vertical blinds. Newly fitted GCH radiator.
Bedroom three 10' 3" x 8' 0" (3.14m x 2.45m) Max Overlooking front aspect, uPVC double glazed window, laminate flooring, newly fitted GCH radiator, matching vertical blinds.
Shower room 6' 1" x 5' 6" (1.87m x 1.7m) Cook & Lewis bathroom suite, including large walk in shower with Amazon shower head and power shower, wash hand basin with mixer tap mounted on storage unit, laminate floor, newly fitted GCH radiator.
WC 6' 1" x 2' 4" (1.87m x 0.72m) Cook & Lewis floor mounted WC, laminate floor. Frosted uPVC double glazed window
external
rear garden Large three tiered low maintenance landscaped garden. Developed to take full advantage of the outstand space, patio courtyard area, tier one, patio area ideal for dining suite, stone chippings up to the newly installed secure fully fenced border with lockable gate to shared alley. Outside tap. Also, Included with the garden is an 8ft x 6ft lockable metal shed.
Front garden Well maintained landscaped front garden, with feather edge fence and bush border wall accessed via side steps raised from street level affording privacy to the living room.
Additional information The property has Sky Q Dish and cabling and has also been fitted with British Gas Smart Meter. New electric fuse box fitted in hallway. Property has fast fibre broadband capability. Also, included with the garden is an 8ft x 6ft lockable metal shed.
Property Location
Marketed by Martin & Co Cardiff
Disclaimer Property descriptions and related information displayed on this page are marketing materials provided by Martin & Co Cardiff. estateagents365.uk does not warrant or accept any responsibility for the accuracy or completeness of the property descriptions or related information provided here and they do not constitute property particulars. Please contact Martin & Co Cardiff for full details and further information.



