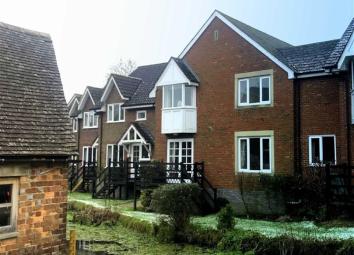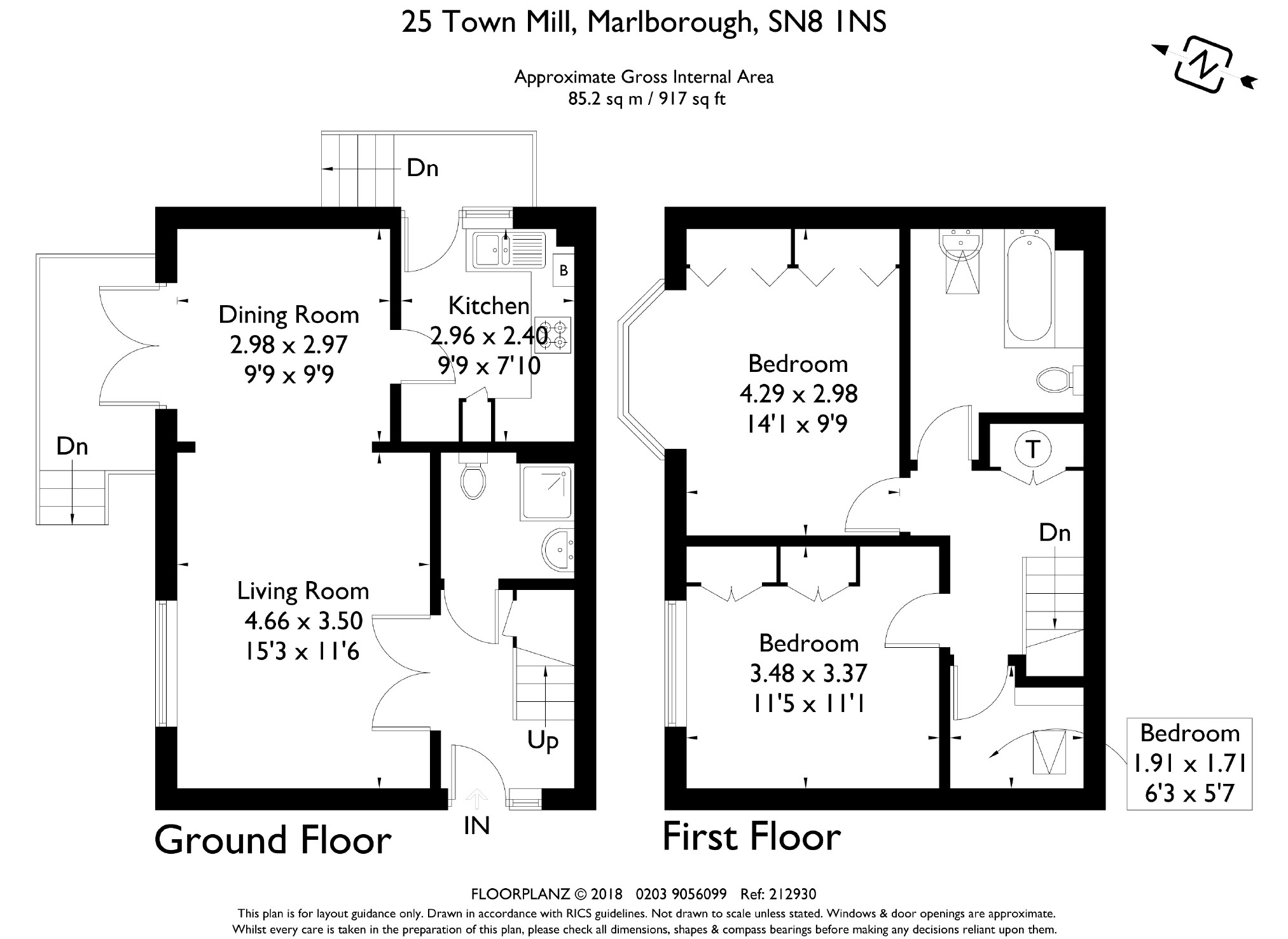Terraced house for sale in Marlborough SN8, 2 Bedroom
Quick Summary
- Property Type:
- Terraced house
- Status:
- For sale
- Price
- £ 335,000
- Beds:
- 2
- Baths:
- 2
- Recepts:
- 2
- County
- Wiltshire
- Town
- Marlborough
- Outcode
- SN8
- Location
- Town Mill, Marlborough, Wiltshire SN8
- Marketed By:
- Henry George
- Posted
- 2019-05-01
- SN8 Rating:
- More Info?
- Please contact Henry George on 01672 595936 or Request Details
Property Description
A well proportioned two double bedroomed mews house, built for the over 55's with views over the River Kennet and up towards St Mary's Church and the Town Hall, in this most sought after location.
Location
Originally the site of the Town's main corn mill mentioned in 1204 when King John gave it to a Nicholas Barbeflet. Demolished in the 1980's, Town Mill retirement properties have always been the most sought after due to their fantastic location. Built on an island surrounded by the River Kennet and within walking distance the town centre. It has access to the Osprey maintained landscaped gardens which overlook a mill pond and meadow. Importantly, in addition, it has the benefit of an allocated parking space. Resident house manager on duty 5 days a week. 24 hour emergency system. Access to Mill House, comprising guest suite, hairdressing salon, laundry and drawing room with access to a patio with seating.
The Property
Hidden behind the adjoining property we walk from the parking area along a path to the front door. Through into the hall with staircase rising to the first floor with storage under, door straight on into the downstairs shower room and door left into the sitting room. A good sized room with windows overlooking the Mill stream, over some charming cottages and up towards the Town Hall and St Mary Church. Open plan into the dining room with double doors opening onto a raised decking area with gate opening into waterside gardens. Through the dining room and into the kitchen with window and door to the side, good range of modern fitted units, space for appliances and perhaps a small table and chairs. Ok back into the hall and up the staircase.
Continued
A good sized landing with natural light, first door on the left opens into a small study or store room. The second bedroom is next with window enjoying one of the best views of the town, a good sized double bedroom. The main bedroom is next, again lovely views, and built in wardrobes. Finally into the large bathroom with a slightly dated suite, but perfectly serviceable, bath with shower over, toilet, wash basin and heated towel rail.
Generally
There is an allocated parking space to the front and visitors parking adjoining the Mill House.
The property is currently adapted for wheelchair/limited mobility with ramps and stair lift.
The property is freehold, however there is a service charge of £897 a quarter. This not only covers the Mill House facilities, house manager but also all window cleaning and a handyman for any jobs a resident feels unable to perform. Be that moving shelves or simply changing a bulb, help is at hand!
Mains electricity, water and drainage. Gas fired central heating. Telephone lines subject to the usual transfer regulations. (No tests to the suitability of services have been carried out and intending purchasers should commission their own tests if required).
The property is Band E, 2018/2019 £2270.29. Wiltshire Council. Trowbridge, Wiltshire. BA14 8JN.
If you have any questions about this property, please call our Marlborough office or email
These particulars, including any plan, are a general guide only and do not form any part of any offer or contract, all descriptions, including photographs, dimensions and other details are given in good faith but do not amount to a representation or warranty. They should not be relied upon as statements of fact and anyone interested must satisfy themselves as to their correctness by inspection or otherwise. Neither we nor the seller accept responsibility for any error that these particulars may contain however caused. Neither the partners or any employees of the company have any authority to make any representation or warranty whatsoever in relation to this property, any plan is for layout guidance only and is not drawn to scale. All dimensions, shapes and compass bearings are approximate and you should not rely upon them without checking first. Please discuss with us any aspects, which are particularly important to you before travelling to view the property.
Property Location
Marketed by Henry George
Disclaimer Property descriptions and related information displayed on this page are marketing materials provided by Henry George. estateagents365.uk does not warrant or accept any responsibility for the accuracy or completeness of the property descriptions or related information provided here and they do not constitute property particulars. Please contact Henry George for full details and further information.


