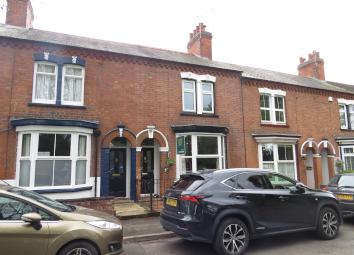Terraced house for sale in Market Harborough LE16, 4 Bedroom
Quick Summary
- Property Type:
- Terraced house
- Status:
- For sale
- Price
- £ 325,000
- Beds:
- 4
- Baths:
- 1
- Recepts:
- 2
- County
- Leicestershire
- Town
- Market Harborough
- Outcode
- LE16
- Location
- Harcourt Street, Market Harborough LE16
- Marketed By:
- Connells - Market Harborough
- Posted
- 2024-04-07
- LE16 Rating:
- More Info?
- Please contact Connells - Market Harborough on 01858 437035 or Request Details
Property Description
Summary
A truly outstanding, beautiful, traditional, extended terrace property enjoying passed hallway, spacious room sizes, high ceilings and many features, parking to front. Really is an exceptional home which will be hard to beat in the thriving town of Market Harborough. No chain!
Description
Market Harborough is a picturesque medieval 'new town', developed in the 12th century especially to be a market and promote local trade. It has a population of 22,911 and is the administrative headquarters of Harborough District Council. Harborough landmarks include a 14th century church - St. Dionysius, which boasts a breath taking spire and a tourist attraction, 17th century "Old Grammar School", which is a famous building standing on huge oak pillars.
Harborough is central to some stunning villages including Great Bowden, Maidwell, Naseby, Cottingham and Foxton, which is also a tourist attraction with its well-used Grand Canal and locks.
The A6 now bypasses the town to the east and the A14 which carries east-west traffic is 6 miles to the south.
Entrance Hall
Passaged hallway offering access to Lounge and staircase rising to first floor.
Lounge 11' 10" x 12' 1" maximum ( 3.61m x 3.68m maximum )
Enjoys a large bay window overlooking leafy views. A well-decorated room with a fireplace focal point and open plan to the Dining area
Dining Area 11' 11" x 12' 4" into recess ( 3.63m x 3.76m into recess )
Good decorative order and opens onto the kitchen
Kitchen 18' 7" x 8' 8" ( 5.66m x 2.64m )
Extended, now offering a fantastic living / dining space with a range of wall and base units and wooden worktops with complimentary splashback tiling. Integrated appliance for all your needs, space for a dining table and chairs and views over lovely rear garden
Bathroom
Contemporary bathroom with bath and shower over with screen, wash hand basin, WC and wood-effect flooring.
Bedroom 2 11' 11" x 16' 2" ( 3.63m x 4.93m )
Spacious double bedroom which enjoys park views to front.
Bedroom 3 11' 11" x 9' 6" ( 3.63m x 2.90m )
Well-decorated with window to rear elevation. Good-sized room
Bedroom 4 11' 4" x 8' 8" ( 3.45m x 2.64m )
A good-sized double bedroom with window to rear elevation
Bedroom 1 15' 7" x 10' 4" ( 4.75m x 3.15m )
Second floor master bedroom enjoys views to rear aspect and an eves cupboard
Ensuite
Shower cubicle, hand basin and WC, complimentary tiling
Front
Path leading to front door and small front garden
Rear
Lovely rear garden which is laid to lawn with fabulous alfresco dining area.
1. Money laundering regulations - Intending purchasers will be asked to produce identification documentation at a later stage and we would ask for your co-operation in order that there will be no delay in agreeing the sale.
2: These particulars do not constitute part or all of an offer or contract.
3: The measurements indicated are supplied for guidance only and as such must be considered incorrect.
4: Potential buyers are advised to recheck the measurements before committing to any expense.
5: Connells has not tested any apparatus, equipment, fixtures, fittings or services and it is the buyers interests to check the working condition of any appliances.
6: Connells has not sought to verify the legal title of the property and the buyers must obtain verification from their solicitor.
Property Location
Marketed by Connells - Market Harborough
Disclaimer Property descriptions and related information displayed on this page are marketing materials provided by Connells - Market Harborough. estateagents365.uk does not warrant or accept any responsibility for the accuracy or completeness of the property descriptions or related information provided here and they do not constitute property particulars. Please contact Connells - Market Harborough for full details and further information.


