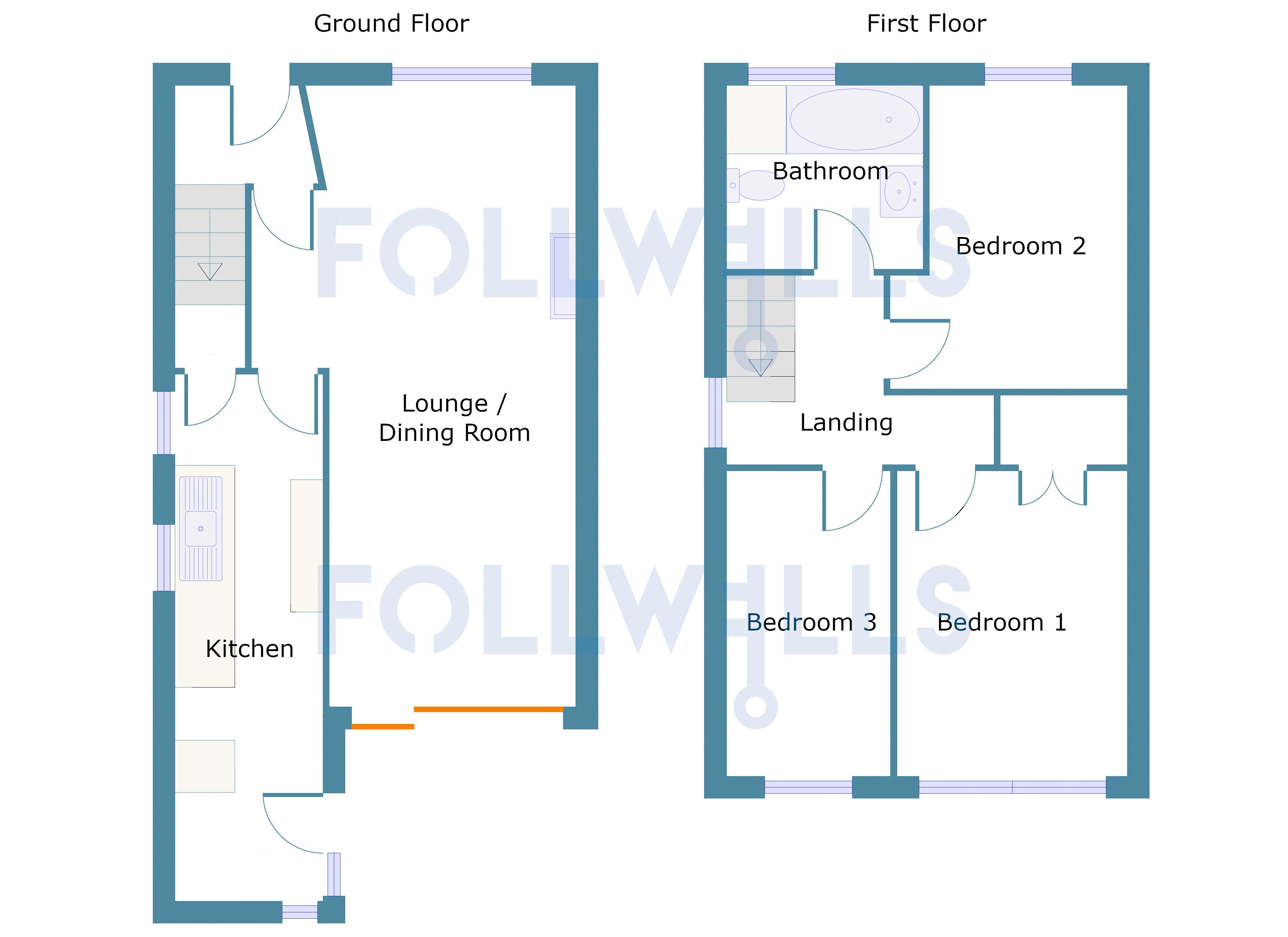Terraced house for sale in Market Drayton TF9, 3 Bedroom
Quick Summary
- Property Type:
- Terraced house
- Status:
- For sale
- Price
- £ 139,950
- Beds:
- 3
- Baths:
- 1
- Recepts:
- 1
- County
- Shropshire
- Town
- Market Drayton
- Outcode
- TF9
- Location
- Great Hales Street, Market Drayton TF9
- Marketed By:
- Follwells
- Posted
- 2024-05-14
- TF9 Rating:
- More Info?
- Please contact Follwells on 01630 438000 or Request Details
Property Description
A charming traditional end terrace cottage situated in a popular location within walking distance of Market Drayton town centre.
This property offers the potential for renovation.
Entrance Lobby
With door to front and radiator.
Lounge/Diner (24' 0'' x 11' 11'' (7.31m x 3.63m))
With window to front elevation, open fire place, two radiators and wall lights. Double glazed sliding patio doors to garden, laminate flooring and small understairs cupboard.
Kitchen (21' 0'' x 5' 11'' (6.40m x 1.80m))
Fitted with a range of wall and base units, double drainer sink unit and understairs cupboard and radiator. Double glazed door to outside, windows to side elevation. Gas cooker point and space and plumbing for washing machine.
First Floor Landing
Landing window to side. Loft access.
Bedroom One (11' 2'' x 9' 4'' (3.40m x 2.84m))
Having double glazed window to rear elevation with garden view, radiator and wardrobe.
Bedroom Two (11' 6'' x 9' 1'' max (3.50m x 2.77m max))
With window to front elevation and radiator.
Bedroom Three (11' 0'' x 6' 1'' (3.35m x 1.85m))
With double glazed window to rear elevation overlooking the garden and radiator.
Bathroom (7' 6'' x 6' 10'' (2.28m x 2.08m))
Fitted with bath with mixer tap and shower attachment, pedestal wash hand basin, low level w.C., cupboard housing boiler, part tiled walls and window to front elevation.
Outside
The property benefits from a rear garden with lawn and mature shrubs and a brick outbuilding (in need of repair). There is also a front forecourt garden.
Services
All mains connected.
Central Heating
From gas fired boiler to radiators, as listed.
Glazing
Majority timber framed single glazing.
Council Tax
Band 'C' payable to Shropshire County Council.
Tenure
We understand from the Vendor that the property is freehold.
Measurements
Please note that the room sizes are quoted in feet and inches with the metric equivalent in metres, measured on a wall to wall basis. The measurements are approximate.
Viewing
Strictly by appointment through the agents, Follwells.
Property Location
Marketed by Follwells
Disclaimer Property descriptions and related information displayed on this page are marketing materials provided by Follwells. estateagents365.uk does not warrant or accept any responsibility for the accuracy or completeness of the property descriptions or related information provided here and they do not constitute property particulars. Please contact Follwells for full details and further information.


