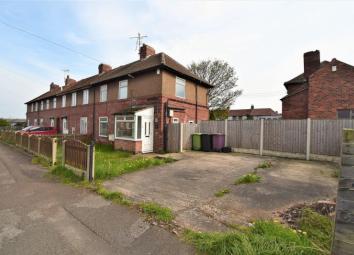Terraced house for sale in Mansfield NG20, 3 Bedroom
Quick Summary
- Property Type:
- Terraced house
- Status:
- For sale
- Price
- £ 92,500
- Beds:
- 3
- Baths:
- 1
- Recepts:
- 2
- County
- Nottinghamshire
- Town
- Mansfield
- Outcode
- NG20
- Location
- Hardwick Street, Langwith, Mansfield NG20
- Marketed By:
- Castlegate Estates
- Posted
- 2024-04-21
- NG20 Rating:
- More Info?
- Please contact Castlegate Estates on 01623 355111 or Request Details
Property Description
*** A fantastic opportunity to acquire A three bedroom property with no upward chain ***
Although the property requires some improvements and modernisation, we believe it will be a firm favourite for investors looking for a buy-to-let opportunity or first time buyers looking for a project. The accommodation is of a comfortable size with a great sense of space offered to the living areas. On the ground floor you will find an entrance hallway, a handy downstairs WC, living room requiring some tlc and a kitchen with including a breakfast bar. Further to this is an extension to the living room which can be used as a separate dining room with windows positioned on each side allowing plenty of natural light to fill the room.
To the first floor are three bedrooms, two of which are double bedrooms and a third single bedroom which has just undergone some minor refurbishment. A fitted three piece bathroom suite can also be located at the top of the first floor landing.
The property is situated on a corner plot and boasts ample off-road parking. To the rear of the property is a garden with patio area and to the front is a low maintenance lawned area. Further features to the property includes gas central heating and UPVC double glazed windows (with the exception of the ground floor extension area, which have timber window frames).
This property would make an ideal family home and is situated in a peaceful, residential location close to local bus routes, schools and local amenities.
To arrange your accompanied viewing, please call our friendly team here at Castlegate on .
Ground Floor
Downstairs WC (6' 6'' x 2' 4'' (1.98m x 0.71m))
Kitchen (9' 4'' x 13' 10'' (2.84m x 4.21m))
Living Room (16' 5'' x 11' 4'' (5.00m x 3.45m))
Dining Room (8' 5'' x 9' 8'' (2.56m x 2.94m))
First Floor
Bedroom One (8' 4'' x 13' 11'' (2.54m x 4.24m))
Bedroom Two (8' 4'' x 10' 11'' (2.54m x 3.32m))
Bedroom Three (7' 9'' x 11' 5'' (2.36m x 3.48m))
Bathroom (7' 9'' x 9' 7'' (2.36m x 2.92m))
Parking
Ample off-road parking is available to the front of the property.
Tenure
This is a Freehold property.
Disclaimer Notes & Money Laundering
Disclaimer Notes: These sales particulars have been prepared by Castlegate Estates & Lettings Ltd on the instruction of the vendor. Services, equipment and fittings mentioned in these particulars have not been tested and as such, no warranties can be given. Prospective purchasers are advised to make their own enquiries regarding such matters. These sales particulars are produced in good faith and are not intended to form part of a contract. Whilst Castlegate Estates & Lettings Ltd have taken care in obtaining internal measurements, these should only be regarded as approximate.
Money Laundering: Under the Protection Against Money Laundering and the Proceeds of Crime Act 2002, Castlegate Estates & Lettings Ltd require any successful purchasers proceeding with a purchase to provide two forms of identification i.E. Passport or photocard driving licence and a rent utility bill dated within the last three months. This evidence will be required prior to Castlegate instructing solicitors in the purchase of the sale of a property.
Property Location
Marketed by Castlegate Estates
Disclaimer Property descriptions and related information displayed on this page are marketing materials provided by Castlegate Estates. estateagents365.uk does not warrant or accept any responsibility for the accuracy or completeness of the property descriptions or related information provided here and they do not constitute property particulars. Please contact Castlegate Estates for full details and further information.


