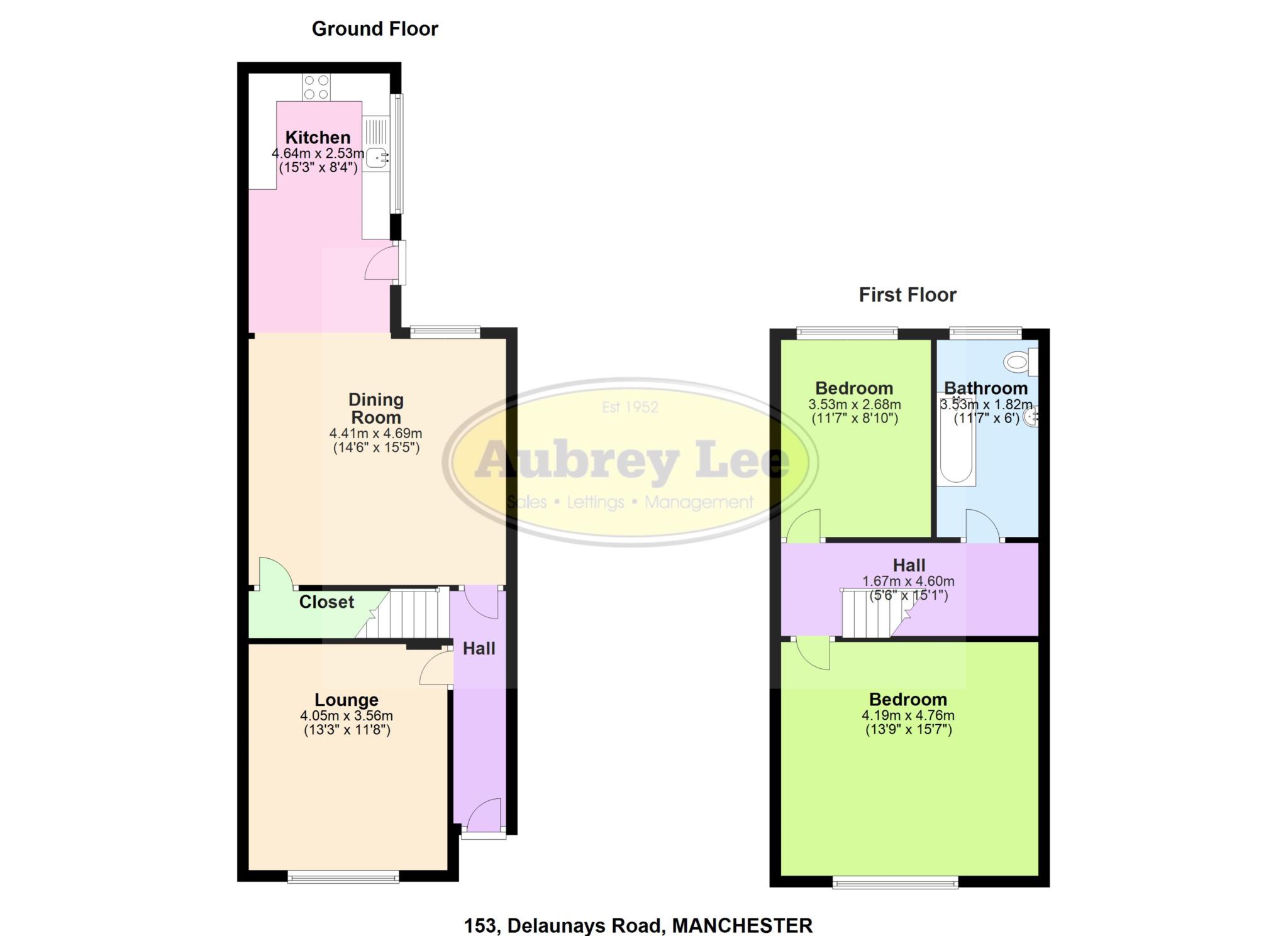Terraced house for sale in Manchester M8, 2 Bedroom
Quick Summary
- Property Type:
- Terraced house
- Status:
- For sale
- Price
- £ 80,000
- Beds:
- 2
- Baths:
- 1
- Recepts:
- 2
- County
- Greater Manchester
- Town
- Manchester
- Outcode
- M8
- Location
- Delaunays Road, Manchester M8
- Marketed By:
- Aubrey Lee
- Posted
- 2019-05-01
- M8 Rating:
- More Info?
- Please contact Aubrey Lee on 0161 937 9888 or Request Details
Property Description
Aubrey Lee Estate Agents are pleased to offer this elevated, two bedroomed mid terraced property with accommodation of: Hallway, lounge, dining room, kitchen, two bedrooms and bathroom/wc. With gas central heating, upvc double glazing, front garden and yard to the rear.
Location
Reached from Crumpsall Lane, close to North Manchester General Hospital. Ample amenities serve the area, Manchester City Centre is easily accessible and there is a Metrolink Station nearby along Crumpsall Lane.
Entrance hall
lounge - 13'4" (4.06m) x 11'9" (3.58m)
At the front of the property.
Dining room - 15'3" (4.65m) x 14'5" (4.39m)
Overlooking the rear with a brick fireplace and meter cupboard.
Kitchen - 13'5" (4.09m) x 8'3" (2.51m)
Plumbed for a dishwasher, fitted base and wall units, housing the boiler, part tiled walls, extractor fan and space for a cooker. Stainless steel sink unit with mixer taps. Upvc door to the rear yard.
Landing
Loft access via a pull-down ladder.
Bedroom 1 - 15'7" (4.75m) x 13'8" (4.17m)
At the front of the property.
Bedroom 2 - 11'6" (3.51m) x 8'9" (2.67m)
To the rear of the property
bathroom - 11'2" (3.4m) x 6'3" (1.91m)
A white 3 piece suite with shower attachment and screen over the bath. Part tiled walls. Window to the rear.
Tenure
Freehold - buyers solicitor to verify.
Parking
On-street permit parking.
Notice
Please note we have not tested any apparatus, fixtures, fittings, or services. Interested parties must undertake their own investigation into the working order of these items. All measurements are approximate and photographs provided for guidance only.
Property Location
Marketed by Aubrey Lee
Disclaimer Property descriptions and related information displayed on this page are marketing materials provided by Aubrey Lee. estateagents365.uk does not warrant or accept any responsibility for the accuracy or completeness of the property descriptions or related information provided here and they do not constitute property particulars. Please contact Aubrey Lee for full details and further information.



