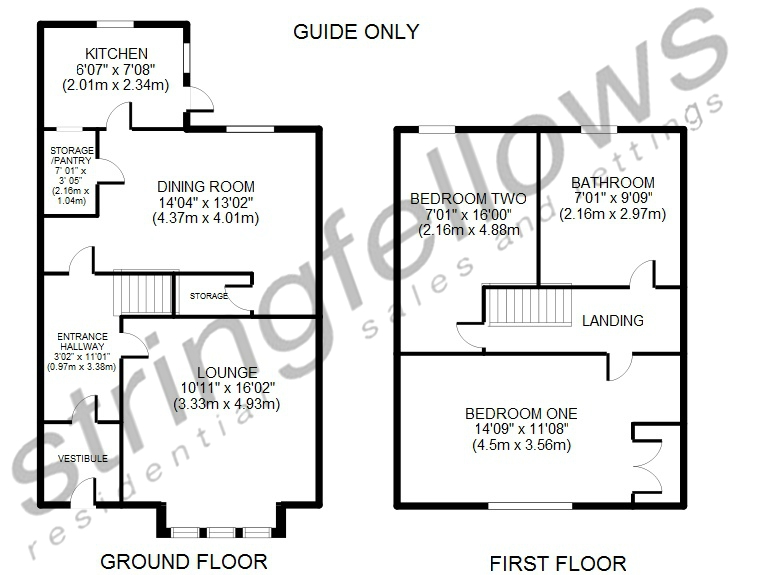Terraced house for sale in Manchester M46, 2 Bedroom
Quick Summary
- Property Type:
- Terraced house
- Status:
- For sale
- Price
- £ 84,995
- Beds:
- 2
- Baths:
- 1
- Recepts:
- 1
- County
- Greater Manchester
- Town
- Manchester
- Outcode
- M46
- Location
- Leigh Road, Atherton, Manchester M46
- Marketed By:
- Stringfellows Estates
- Posted
- 2018-09-08
- M46 Rating:
- More Info?
- Please contact Stringfellows Estates on 01942 566588 or Request Details
Property Description
Full description stringfellows estate agents are pleased to have received the instructions to market for sale this two bedroomed, garden fronted mid-terraced property, which is in need of some updating, situated in a popular residential area of Atherton. The property is conveniently placed close to local amenities such as local shops, schools, and the town centre of Atherton. Furthermore, good commuter links such as the Atherleigh Way Bypass, M60/M61 and Atherton and Daisy Hill train stations are conveniently placed a short drive away. Access to the new guided bus route into manchester is also close by too. The property comprises on the ground floor in brief of Entrance vestibule, Hallway, Lounge, Separate Dining Room /second reception room and a modern fitted kitchen. To the first floor there is a landing providing access to two bedrooms and a three piece bathroom suite. Outside, to the rear of the property is a low maintenance private paved garden with established plants and shrubs and to the front of the property is a low maintenance, paved garden with established plants and shrubs. Offered with no onward chain.***viewings recommended***
entrance vestibule UPVC door to front with double glazed inset privacy glass detail and top glass panel inset. Original to property tiled flooring.
Entrance hall 3' 02" x 11' 01" (0.97m x 3.38m) Wooden door with 4x inset privacy glass panels. Carpet. Ceiling light. Radiator.
Lounge 10' 11" x 16' 02" (3.33m x 4.93m) Wooden door with 4x inset privacy glass panels. UPVC double glazed bay window to front. Carpet. Feature coal effect gas fire place with marble back panel, hearth and surround. Ceiling light. Radiator. Electric Sockets. TV Point. Meter Cupboard.
Dining room 14' 04" x 13' 02" (4.37m x 4.01m) Wooden Single glazed window to rear. Carpet. Wooden door with inset privacy glass panel. Radiator. Aerial Port. Electric Sockets. Telephone Port. Under stairs storage cupboard.
Storage/pantry 7' 01" x 3' 05" (2.16m x 1.04m) Wooden Single glazed window to rear. Carpet. Alarm Panel.
Kitchen 6' 07" x 7' 08" (2.01m x 2.34m) UPVC door to side with double glazed inset privacy glass panel. UPVC double glazed window to rear. UPVC double glazed window to side. A range of modern fitted wall and base units with complementary worktops. Part tiled walls. Electric sockets. Stainless steel bowl sink with chrome mixer tap and drainer. Electric cooking point. Washing machine point. White cladded ceiling and ceiling light.
Landing Carpet. Ceiling light. Loft access. Radiator. Electric sockets.
Bedroom one 14' 09" x 11' 08" (4.5m x 3.56m) UPVC double glazed window to front. Carpet. Ceiling light. Electric sockets. Radiator. Storage cupboard.
Bedroom two 7' 01" x 16' 00" (2.16m x 4.88m) UPVC double glazed window to rear. Carpet. Ceiling light. Electric sockets. Radiator.
Bathroom 7' 01" x 9' 09" (2.16m x 2.97m) UPVC double glazed window to rear with privacy glass inset panel. Part tiled walls. Three piece suite comprising of low level WC, sink with pedestal and bath with overhead shower. Ceiling light. Radiator. Storage unit housing tank.
Outside Outside, to the rear of the property is a low maintenance paved garden with established plants and shrubs and to the front of the property is a low maintenance, paved garden with established plants and shrubs
other information * Viewings - Strictly by appointment via Stringfellows Estate Agents on * Valuation - if you are thinking of selling your current home stringfellows will be pleased to provide A free no obligation valuation on your property. Please contact tanya lloyd on * Services - The services to the property (i.E. Gas, electricity, water and drainage) along with central heating system (if any) and fitted appliances described in these property particulars have not been tested by Stringfellows. All dimensions given are approximate, having been taken by a Sonic Tape and are to be treated solely as a guide to room sizes.
* Purchasing Procedure - If you are interested in purchasing this property, please call in person to our Office to make your offer. This should be done before contacting a Building Society, Bank or Solicitor. Any delay may result in the property being sold to someone else and survey and legal fees being unnecessarily incurred.
* Mortgage Arrangements - Let Stringfellows help search the whole of the market place to find the best possible mortgage package to suit your requirements whether you are employed, self-employed or need that little extra help with your financial arrangements.
Remember your home is at risk if you do not keep up repayments on A mortgage or other loan secured on it.
Property Location
Marketed by Stringfellows Estates
Disclaimer Property descriptions and related information displayed on this page are marketing materials provided by Stringfellows Estates. estateagents365.uk does not warrant or accept any responsibility for the accuracy or completeness of the property descriptions or related information provided here and they do not constitute property particulars. Please contact Stringfellows Estates for full details and further information.


