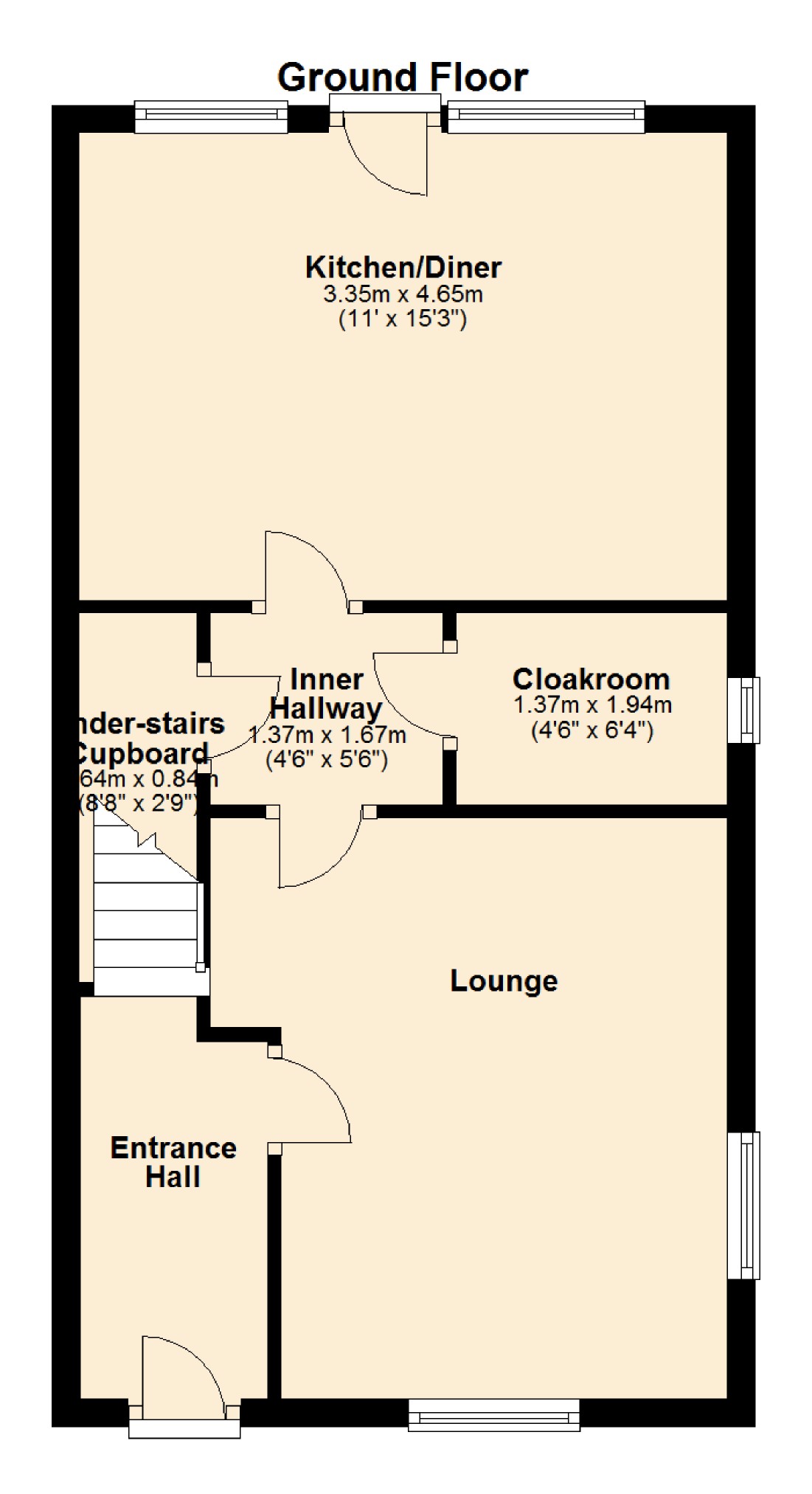Terraced house for sale in Manchester M43, 3 Bedroom
Quick Summary
- Property Type:
- Terraced house
- Status:
- For sale
- Price
- £ 43,750
- Beds:
- 3
- Baths:
- 2
- Recepts:
- 1
- County
- Greater Manchester
- Town
- Manchester
- Outcode
- M43
- Location
- Edge Lane, Droylsden, Manchester M43
- Marketed By:
- Edward Mellor
- Posted
- 2024-04-28
- M43 Rating:
- More Info?
- Please contact Edward Mellor on 0161 937 6401 or Request Details
Property Description
25% Shared Ownership price in conjunction with Arcon Housing Association, monthly rent to be paid on the remaining 75% share.
The property on offer is a superbly sized, spacious three bedroom semi detached property and designed to level 3 of the Code for Sustainable homes, ensuring a high level of energy efficiency.
The property is located in a popular location and offers accommodation briefly comprising: Entrance hallway, lounge, new fitted dining kitchen, downstairs wet room with WC. Whilst to the first floor there are three excellent sized bedrooms and bathroom/WC. The property is double glazed & central heated with gardens and parking space.
Rent to be paid £235.88 monthly.
Designed with modern living in mind, this home offers contemporary living accommodation combined with a stylish specification and versatile accommodation.
Those seeking contemporary family accommodation in an increasingly popular area with easy access to all the local amenities and Manchester City Centre need look no further than this property - Magnificent Accommodation - Viewings to commence on the 29th of April.
Ground Floor
Entrance Hall
Composite double glazed entrance door, radiator, fitted carpet, carpeted stairs to first floor landing, door to the lounge.
Lounge (13'8 x 10'6 max (4.17m x 3.20m max))
PVCu double glazed window to side, PVCu double glazed window to front, radiator, fitted carpet, door to the inner hallway.
Inner Hallway
Vinyl flooring, doors to the kitchen/diner, cloakroom and under stairs cupboard.
Cloakroom
PVCu frosted double glazed window to side, fitted with two piece suite comprising pedestal wash hand basin and wc, radiator, vinyl flooring.
Kitchen/Diner (15'3 x 11' (4.65m x 3.35m))
Fitted with a matching range of base and eye level units with drawers and round edged worktops, stainless steel sink unit with mixer tap, space for fridge/freezer and automatic washing machine with fitted electric oven, built-in four ring gas hob with extractor hood over, two PVCu double glazed windows to rear, radiator, vinyl flooring, wall mounted gas combination boiler.
First Floor
Landing
Fitted carpet, doors to the bedrooms and bathroom.
Bedroom One (14'11 x 10'3 (4.55m x 3.12m))
PVCu double glazed window to rear, radiator, fitted carpet.
Bedroom Two (13'4 x 8'3 (4.06m x 2.51m))
PVCu double glazed window to front, radiator, fitted carpet.
Bedroom Three (9'2 x 6'4 (2.79m x 1.93m))
PVCu double glazed window to front, radiator, fitted carpet.
Bathroom
Fitted with three piece suite comprising panelled bath with fitted shower over, pedestal wash hand basin and WC, PVCu frosted double glazed window to side, radiator, vinyl flooring.
Outside
Off road parking and garden frontage to the front and side, rear lawn and patio.
You may download, store and use the material for your own personal use and research. You may not republish, retransmit, redistribute or otherwise make the material available to any party or make the same available on any website, online service or bulletin board of your own or of any other party or make the same available in hard copy or in any other media without the website owner's express prior written consent. The website owner's copyright must remain on all reproductions of material taken from this website.
Property Location
Marketed by Edward Mellor
Disclaimer Property descriptions and related information displayed on this page are marketing materials provided by Edward Mellor. estateagents365.uk does not warrant or accept any responsibility for the accuracy or completeness of the property descriptions or related information provided here and they do not constitute property particulars. Please contact Edward Mellor for full details and further information.


