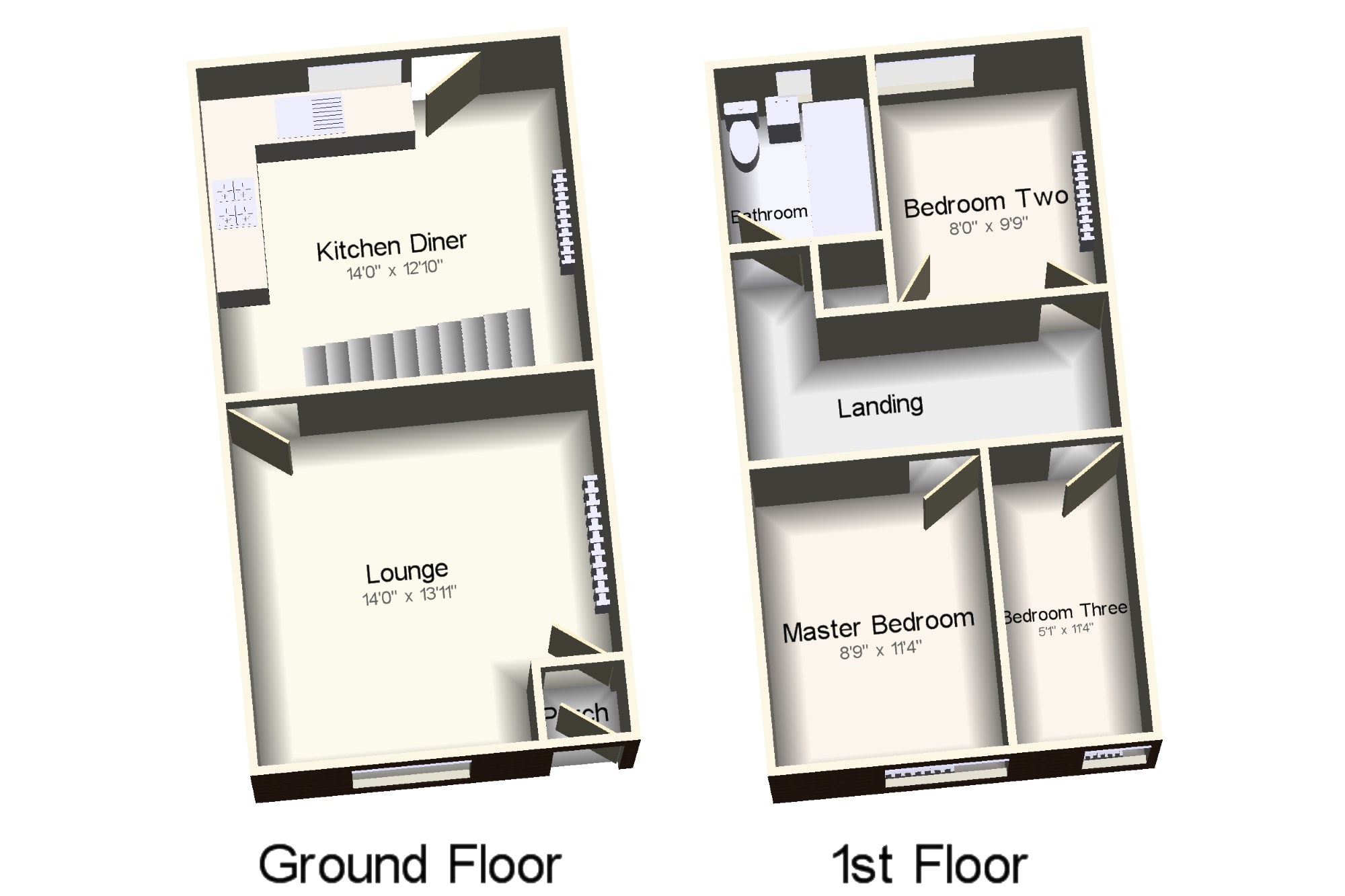Terraced house for sale in Manchester M28, 3 Bedroom
Quick Summary
- Property Type:
- Terraced house
- Status:
- For sale
- Price
- £ 80,000
- Beds:
- 3
- Baths:
- 1
- Recepts:
- 2
- County
- Greater Manchester
- Town
- Manchester
- Outcode
- M28
- Location
- Worsley Road North, Worsley, Manchester, Greater Manchester M28
- Marketed By:
- Bridgfords - Walkden
- Posted
- 2018-12-15
- M28 Rating:
- More Info?
- Please contact Bridgfords - Walkden on 0161 937 6656 or Request Details
Property Description
This fantastic size terraced property is an ideal purchase for a first time buyer or buy to let investor. Centrally located with easy access to all local amenities. Featuring an entrance porch, spacious lounge and a fitted kitchen diner to the rear. To the first floor are three well proportioned bedrooms and a a bathroom featuring a three piece suite. Externally there is off road parking to the front and a great size rear garden laid to lawn. The property further benefits from gas central heating and double glazed windows throughout, viewings are highly recommended!
Popular central location
Three bedrooms
Off road parking
Rear garden
Gas central heating and double glazing
In need of minor cosmetic updating
Porch x . Hardwood front door.
Lounge14'1" x 13'11" (4.3m x 4.24m). Double glazed uPVC window facing the front. Radiator, laminate flooring.
Kitchen Diner14'1" x 12'10" (4.3m x 3.91m). UPVC back double glazed door, opening onto the garden. Double glazed uPVC window facing the rear overlooking the garden. Radiator, laminate flooring, boiler, part tiled walls. Wood work surface, wall and base units, stainless steel sink with mixer tap and drainer, integrated electric oven, integrated electric hob, stainless steel extractor, space for washing machine and fridge/freezer.
Landing x . Loft access . Carpeted flooring.
Master Bedroom8'9" x 11'5" (2.67m x 3.48m). Double bedroom; double glazed uPVC window facing the front. Radiator, laminate flooring.
Bedroom Two8' x 9'9" (2.44m x 2.97m). Double bedroom; double glazed uPVC window facing the rear overlooking the garden. Radiator, laminate flooring, built-in storage cupboard.
Bedroom Three5'1" x 11'5" (1.55m x 3.48m). Single bedroom; double glazed uPVC window facing the front. Radiator, laminate flooring.
Bathroom x . Double glazed uPVC window with obscure glass facing the rear. Heated towel rail, laminate flooring, tiled walls. Low level WC, panelled bath, pedestal sink.
Property Location
Marketed by Bridgfords - Walkden
Disclaimer Property descriptions and related information displayed on this page are marketing materials provided by Bridgfords - Walkden. estateagents365.uk does not warrant or accept any responsibility for the accuracy or completeness of the property descriptions or related information provided here and they do not constitute property particulars. Please contact Bridgfords - Walkden for full details and further information.


