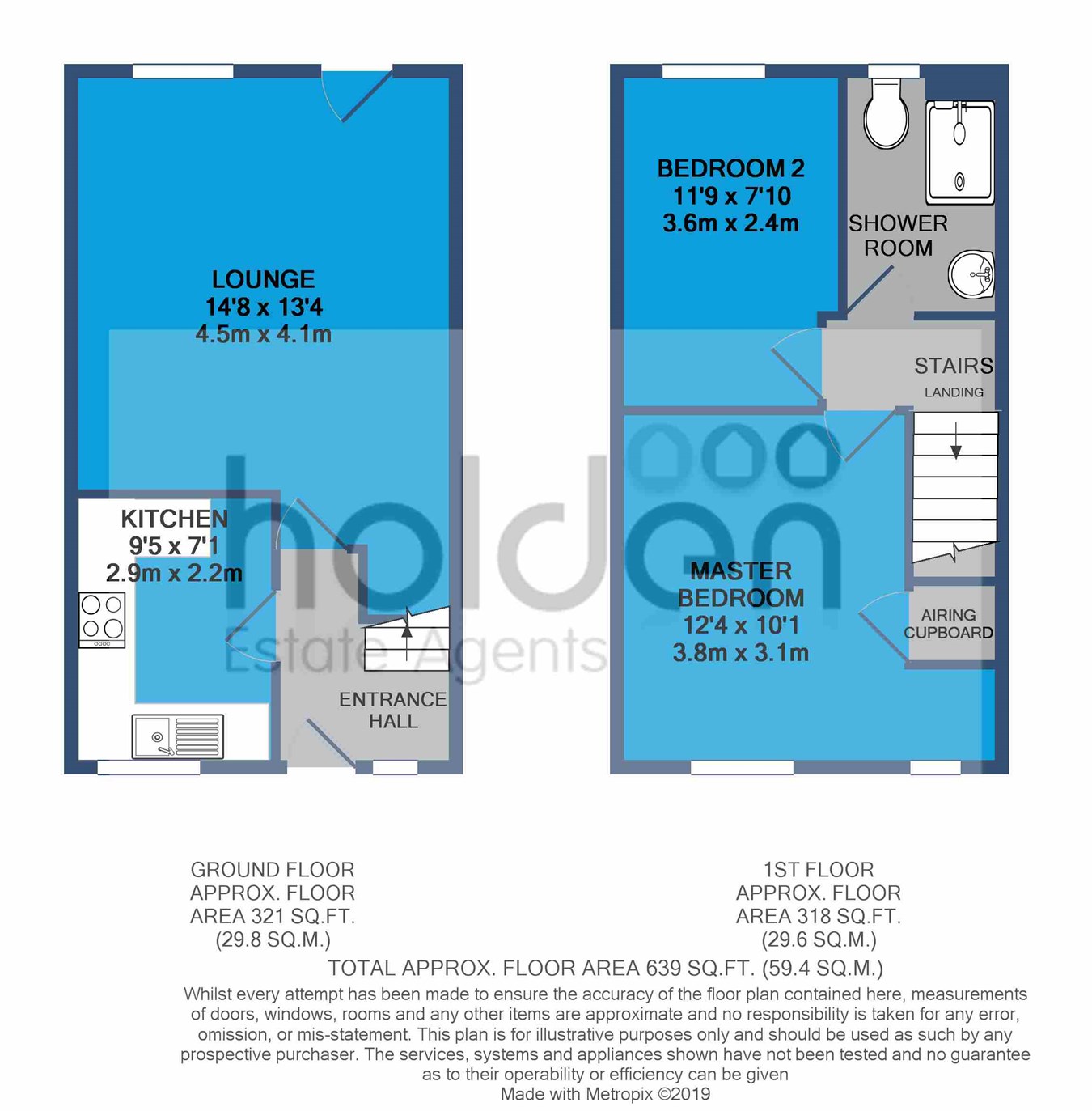Terraced house for sale in Maldon CM9, 2 Bedroom
Quick Summary
- Property Type:
- Terraced house
- Status:
- For sale
- Price
- £ 220,000
- Beds:
- 2
- County
- Essex
- Town
- Maldon
- Outcode
- CM9
- Location
- Norfolk Road, Maldon CM9
- Marketed By:
- Holden Estate Agents Ltd
- Posted
- 2024-04-01
- CM9 Rating:
- More Info?
- Please contact Holden Estate Agents Ltd on 01621 467848 or Request Details
Property Description
Introduction
This is an established terraced property which can be found on the West side of Maldon town. It can be sold with no onward chain or if you are an investor the property is currently being rented out and the tenant would like to stay (please ask us for further details) In brief accommodation comprises hallway, fitted kitchen, lounge, two bedrooms and shower room. There are parking facilities to the front along with an enclosed rear garden.
Local area
This is an extremely popular residential area due to its close proximity and convenience to Maldon Town Centre, Wentworth Primary School, regular public transport servicing the area. For the commuter Hatfield Peverel mainline train station can be found within 5.5 miles. From this area of Maldon, easy access can also be gained onto the A12 at Danbury or Hatfield Peverel which also offer direct rail links into London Liverpool Street.
Ground floor
hallway
Double glazed window to front, stairs to first floor, radiator.
Kitchen
7' 1" x 9' 5" (2.16m x 2.87m) Double glazed window to front, fitted with a range of wall and base mounted units, finished with rolled edge work surfaces, space for domestic appliances, inset sink drainer, tiled splash backs and radiator.
Lounge
13' 4" x 14' 8" (4.06m x 4.47m) Double glazed window to rear, radiator and door to rear garden.
First floor
landing
With access to loft
Bedroom one
10' 1" x 12' 4" (3.07m x 3.76m) Double glazed box bay window to front, double glazed window to front, airing cupboard and radiator.
Bedroom two
7' 10" x 11' 9" (2.39m x 3.58m) Double glazed window to rear with a view in the distance and radiator
Shower room
Obscure double glazed window to rear, suite comprising; close coupled WC, pedestal wash hand basin, large shower cubicle with power shower, part tiled walls and radiator.
Shower room
The property is set back from the road in a small mews turning, and there is off road parking to front. The rear enclosed garden is mainly laid to lawn.
Agents note
Internal images are stock photos from previous marketing.
Property Location
Marketed by Holden Estate Agents Ltd
Disclaimer Property descriptions and related information displayed on this page are marketing materials provided by Holden Estate Agents Ltd. estateagents365.uk does not warrant or accept any responsibility for the accuracy or completeness of the property descriptions or related information provided here and they do not constitute property particulars. Please contact Holden Estate Agents Ltd for full details and further information.


