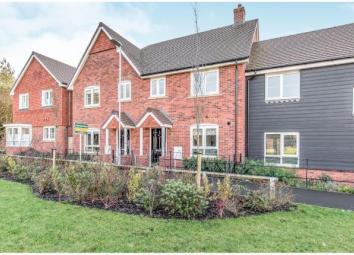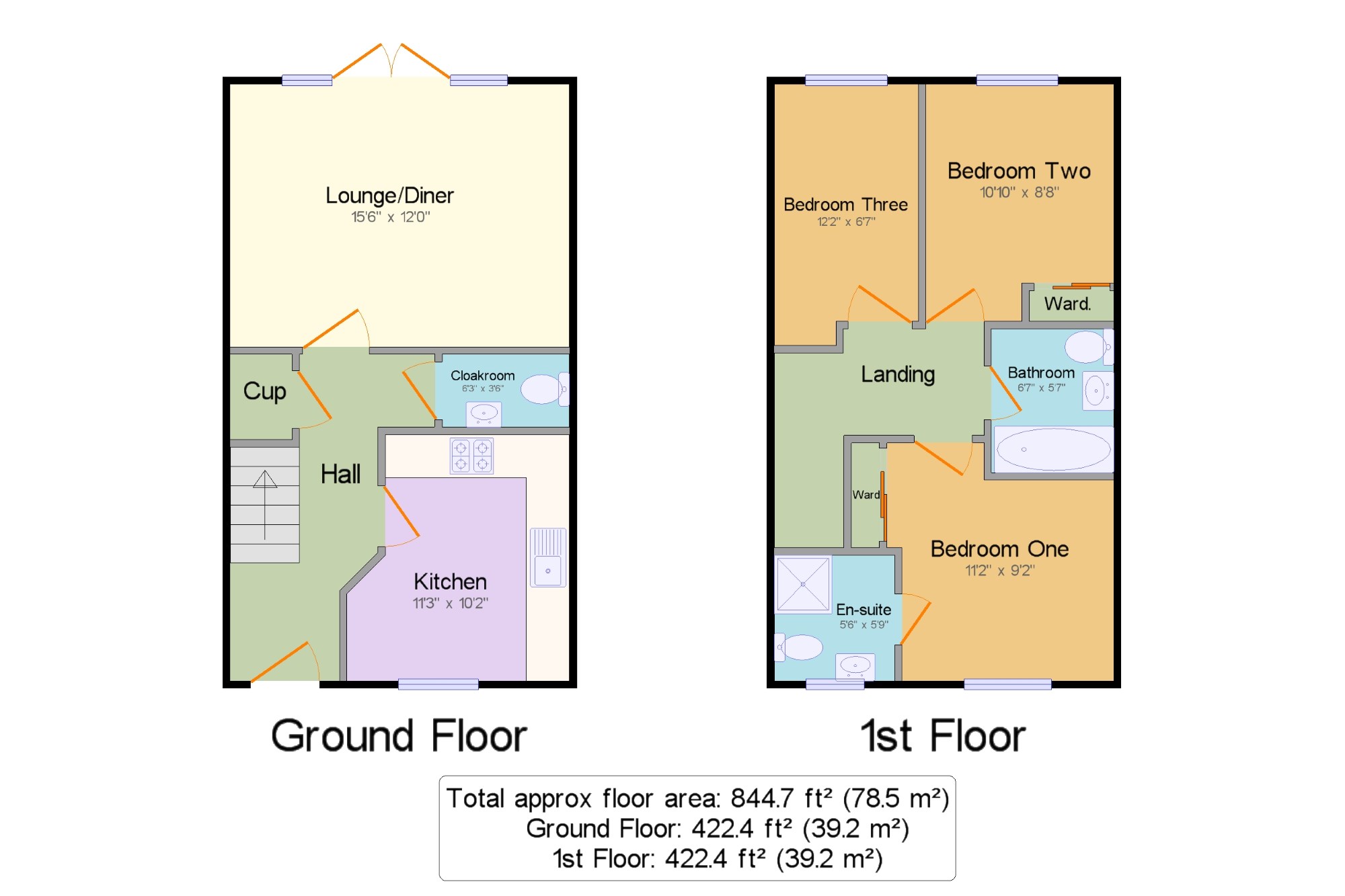Terraced house for sale in Maidstone ME17, 3 Bedroom
Quick Summary
- Property Type:
- Terraced house
- Status:
- For sale
- Price
- £ 300,000
- Beds:
- 3
- Baths:
- 1
- Recepts:
- 1
- County
- Kent
- Town
- Maidstone
- Outcode
- ME17
- Location
- Shoebridge Drive, Langley Park, Maidstone, Kent ME17
- Marketed By:
- Mann - Maidstone
- Posted
- 2024-04-01
- ME17 Rating:
- More Info?
- Please contact Mann - Maidstone on 01622 279534 or Request Details
Property Description
Built in 2016, this 3 bedroom family home is very well presented and benefits from: Light and airy decoration throughout, a cloakroom, a fitted kitchen with space for a table and a large lounge/diner overlooking the rear garden. Upstairs there are 3 good sized bedrooms, 2 of which have fitted wardrobes. The Master bedroom has an attractive en-suite shower room and there is also a spacious family bathroom. The garden has access to the private parking area with 2 allocated parking spaces.
3 bedroom terrace house
Private rear garden
Allocated parking for 2 cars
Open aspect overlooking a green
UPVC double glazing
En-suite shower room
Close to excellent amenities
Integrated appliances
Heated towel rails in bathroom and en-suite
High specification flooring
Hall x . Composite front double glazed door. Karndean flooring, under stair storage.
Cloakroom6'3" x 3'6" (1.9m x 1.07m). Karndean flooring, spotlights. Low level WC, wash hand basin.
Kitchen11'3" x 10'2" (3.43m x 3.1m). Double glazed uPVC window facing the front. Karndean flooring, spotlights. Composite work surface, good range of wall and base units, single sink, electric oven, gas hob, stainless steel extractor, integrated dishwasher, washing machine and fridge/freezer. Space for a breakfast table and chairs.
Lounge/Diner15'6" x 12' (4.72m x 3.66m). UPVC double glazed French doors, opening onto the garden. Two double glazed uPVC windows facing the rear. Karndean flooring, spotlights.
Landing x . Access to loft space.
Bedroom One11'2" x 9'2" (3.4m x 2.8m). Double glazed uPVC window facing the front. A built in sliding door wardrobe.
En-suite5'6" x 5'9" (1.68m x 1.75m). Double glazed uPVC window with obscure glass facing the front. Karndean flooring, part tiled walls. Low level WC, single enclosure shower with electric shower, wash hand basin. Chrome heated towel rail.
Bedroom Two10'10" x 8'8" (3.3m x 2.64m). Double glazed uPVC window facing the rear. A built-in sliding door wardrobe.
Bedroom Three12'2" x 6'7" (3.7m x 2m). Double glazed uPVC window.
Bathroom6'7" x 5'7" (2m x 1.7m). Chrome heated towel rail, karndean flooring. Low level WC, panelled bath with shower over, wash hand basin.
Rear Garden x . Mainly laid to lawn, timber shed. Rear access to the parking area. Paved patio. Access to the parking area via a locked gate.
Front x . Small front garden.
Allocated parking x . There is a parking area to the rear with 2 allocated parking space. Access to the rear garden via a locked gate.
Property Location
Marketed by Mann - Maidstone
Disclaimer Property descriptions and related information displayed on this page are marketing materials provided by Mann - Maidstone. estateagents365.uk does not warrant or accept any responsibility for the accuracy or completeness of the property descriptions or related information provided here and they do not constitute property particulars. Please contact Mann - Maidstone for full details and further information.


