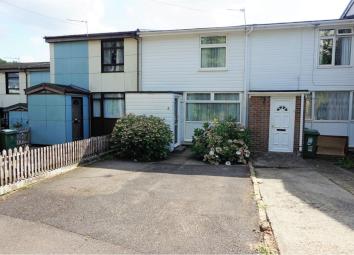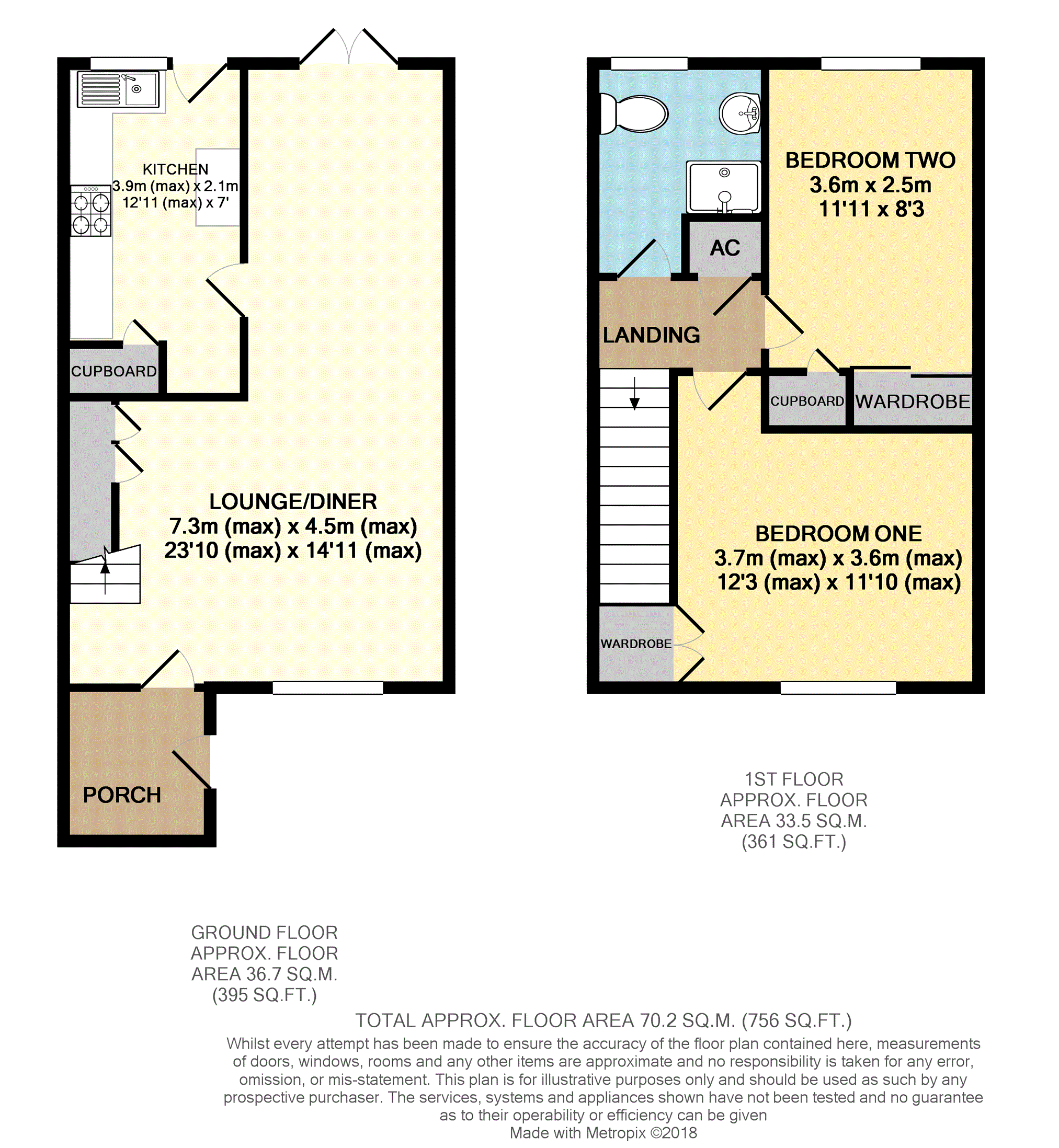Terraced house for sale in Maidstone ME15, 2 Bedroom
Quick Summary
- Property Type:
- Terraced house
- Status:
- For sale
- Price
- £ 175,000
- Beds:
- 2
- Baths:
- 1
- Recepts:
- 1
- County
- Kent
- Town
- Maidstone
- Outcode
- ME15
- Location
- Francis Lane, Maidstone ME15
- Marketed By:
- Purplebricks, Head Office
- Posted
- 2024-04-01
- ME15 Rating:
- More Info?
- Please contact Purplebricks, Head Office on 024 7511 8874 or Request Details
Property Description
**open house Saturday 30th March 10.30am -11.30am by appointment only**
**potential for no forward chain**
A well presented two bedroom mid terraced home with off street parking for two vehicles.
This home would appeal to first time buyers looking to get onto the property ladder. To the ground floor it has an entrance porch, 23' Lounge/diner, modern fitted kitchen. Upstairs there are two double bedrooms both with fitted storage and a shower room.
Externally the property has a low maintenance garden to the rear and to the front there is off street parking for two vehicles.
The property is situated in a popular residential area on the south east side of Maidstone. This area has excellent local amenities, the County town itself is about 2-miles distant where there is a wide range of shopping, educational and social facilities.
Book your viewing 24/7 @ as they are strictly by appointment only
Parking
Off street parking to front of the property for two vehicles.
Entrance Porch
5'11" x 5'8"
Composite double glazed entrance door with frosted panel, ceramic tiled flooring, radiator, door to lounge/diner.
Lounge/Dining Room
23'10" x 14'11" reducing to 7'9"
Stairs to first floor, textured ceiling, double glazed window to front, double glazed double doors to rear with glazed panel above, two radiators, under stairs storage cupboard, door to kitchen.
Kitchen
12'11" reducing to 11' x 7
Textured ceiling, double glazed window to rear, double glazed frosted panelled door to rear, ceramic tiled floor, range of wall and base units in gloss cream finish with work surfaces over, integral oven, 4 ring gas hob with stainless steel splashback and stainless steel chimney extractor over, stainless steel sink and drainer, ceramic tiled splashbacks, space and supply for washing machine, space and supply for free standing fridge freezer, radiator, larder storage cupboard housing electric meter and wall mounted consumer unit.
First Floor Landing
Fitted carpet to stairs and landing, access to loft, airing cupboard housing boiler, doors leading to both bedrooms and family bathroom.
Bathroom
8'3" reducing to 5'11" x 6'4"
Double glazed frosted window to rear, corner shower cubicle with extractor fan, pedestal wash hand basin and low level W.C. Vinyl flooring, stainless steel towel radiator.
Master Bedroom
12'3" reducing to 10' x 11'10"
Textured ceiling, double glazed window to front, radiator, fitted carpet, over stairs storage cupboard.
Bedroom Two
12'1" x 8'3"
Textured ceiling, double glazed window to rear, radiator, fitted carpet, fitted wardrobe with sliding door, further built in storage cupboard.
Rear Garden
42' x 16'5"
Fenced surround, three paved areas, mature plants and borders, mature trees, rockery, brick built storage shed, rear pedestrian access.
Property Location
Marketed by Purplebricks, Head Office
Disclaimer Property descriptions and related information displayed on this page are marketing materials provided by Purplebricks, Head Office. estateagents365.uk does not warrant or accept any responsibility for the accuracy or completeness of the property descriptions or related information provided here and they do not constitute property particulars. Please contact Purplebricks, Head Office for full details and further information.


