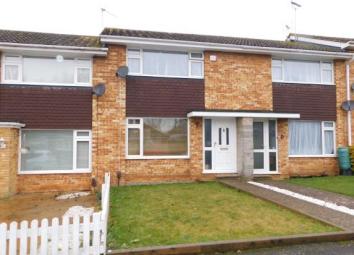Terraced house for sale in Maidstone ME15, 2 Bedroom
Quick Summary
- Property Type:
- Terraced house
- Status:
- For sale
- Price
- £ 260,000
- Beds:
- 2
- Baths:
- 1
- Recepts:
- 2
- County
- Kent
- Town
- Maidstone
- Outcode
- ME15
- Location
- Merton Road, Bearsted, Maidstone, Kent ME15
- Marketed By:
- Mann - Grove Green
- Posted
- 2019-05-15
- ME15 Rating:
- More Info?
- Please contact Mann - Grove Green on 01622 279532 or Request Details
Property Description
This large 2 bedroom home is a "must see", it has been decorated in a modern style and the bathroom and kitchen have both been modernised. The windows are uPVC double glazed and there is gas fired central heating. There is a good sized lounge which is open to the dining room and upstairs both bedrooms are doubles. To the rear the garden is not over looked and is laid to lawn with a decking area. A parking area and garage en bloc are to the rear.
2 large bedrooms
Excellent local amenities
UPVC double glazing and gas central heating
Modern kitchen and bathroom
Garage to the rear
Good access to the M20 at junction 7 and 8
Hall x . UPVC double glazed front door, stairs to first floor.
Lounge11'10" x 11'2" (3.6m x 3.4m). Double glazed uPVC window facing the front, open to the dining room.
Dining Room10'2" x 7'11" (3.1m x 2.41m). Double glazed uPVC window facing the rear. Laminate flooring.
Kitchen10'2" x 6'9" (3.1m x 2.06m). UPVC double glazed back door. Double glazed uPVC window facing the rear. Built-in pantry cupboard, attractive grey tiling. Good range of wall and base units, single sink, space for oven with overhead extractor, space for washing machine and fridge/freezer. Boiler for hot water and central heating.
Landing x . Access to loft space with pull down ladder and light.
Bedroom One12'1" x 11'2" (3.68m x 3.4m). Double glazed uPVC window facing the front. A good sized built-in wardrobe.
Bedroom Two8'5" x 9'8" (2.57m x 2.95m). Double glazed uPVC window facing the rear.
Bathroom6'3" x 6'2" (1.9m x 1.88m). Double glazed uPVC window facing the rear. Vinyl flooring, attractive tiled walls. Low level WC, panelled bath with a mixer tap and shower over, wash hand basin. Mirror with light.
Rear Garden x . Private garden, mainly laid to lawn with a decking area. Rear access to the parking area.
Garage and Parking x . Garage en bloc to the rear with additional space for parking.
Property Location
Marketed by Mann - Grove Green
Disclaimer Property descriptions and related information displayed on this page are marketing materials provided by Mann - Grove Green. estateagents365.uk does not warrant or accept any responsibility for the accuracy or completeness of the property descriptions or related information provided here and they do not constitute property particulars. Please contact Mann - Grove Green for full details and further information.


