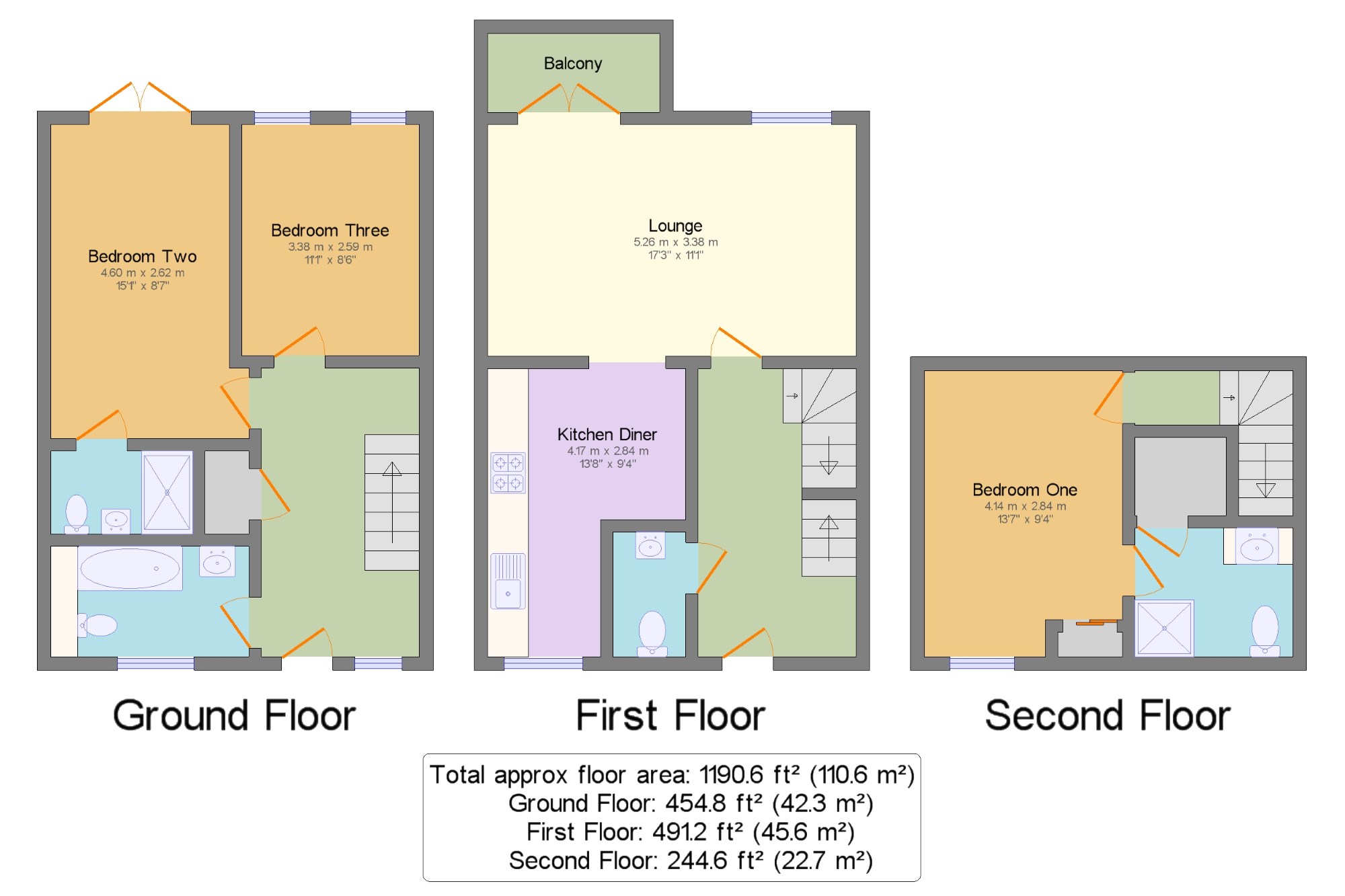Terraced house for sale in Maidstone ME14, 3 Bedroom
Quick Summary
- Property Type:
- Terraced house
- Status:
- For sale
- Price
- £ 325,000
- Beds:
- 3
- Baths:
- 3
- Recepts:
- 1
- County
- Kent
- Town
- Maidstone
- Outcode
- ME14
- Location
- Sandling Place Court, Sandling Lane, Sandling, Maidstone ME14
- Marketed By:
- Bairstow Eves - Maidstone
- Posted
- 2024-04-02
- ME14 Rating:
- More Info?
- Please contact Bairstow Eves - Maidstone on 01622 279531 or Request Details
Property Description
Bairstow Eves are delighted to offer for sale this unique and striking family home in a private gated development.This stunning family home must be viewed. It offers parking for two vehicles and a lawned family garden outside and inside, generous accommodation including a hallway, stunning reception space with double height ceiling, kitchen diner, three sizeable bedrooms plus family bathroom, two en suites and a cloakroom too. There is almost 1200 square feet of space which must be seen in person.
Sought after Sandling location
Ideal for M20 access and town centre proximity
Maidstone East train station under 2 miles away
Parking for two cars
Three bedrooms and two en suites
Stunning double height reception space plus balcony
Family bathroom and cloakroom
Viewing in person essential to appreciate fully
Lounge17'3" x 11'1" (5.26m x 3.38m).
Kitchen Diner13'8" x 9'4" (4.17m x 2.84m).
Balcony8'4" x 3'10" (2.54m x 1.17m).
WC3'6" x 6' (1.07m x 1.83m).
Bedroom One13'7" x 9'4" (4.14m x 2.84m).
En Suite One6'10" x 4' (2.08m x 1.22m).
Bedroom Two15'1" x 8'7" (4.6m x 2.62m).
En Suite Two7'7" x 6'2" (2.31m x 1.88m).
Bedroom Three11'1" x 8'6" (3.38m x 2.6m).
Bathroom9'7" x 5'4" (2.92m x 1.63m).
Property Location
Marketed by Bairstow Eves - Maidstone
Disclaimer Property descriptions and related information displayed on this page are marketing materials provided by Bairstow Eves - Maidstone. estateagents365.uk does not warrant or accept any responsibility for the accuracy or completeness of the property descriptions or related information provided here and they do not constitute property particulars. Please contact Bairstow Eves - Maidstone for full details and further information.


