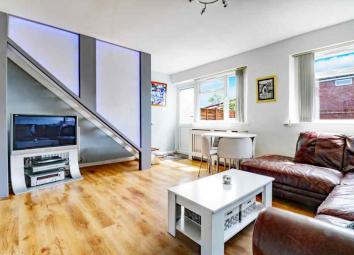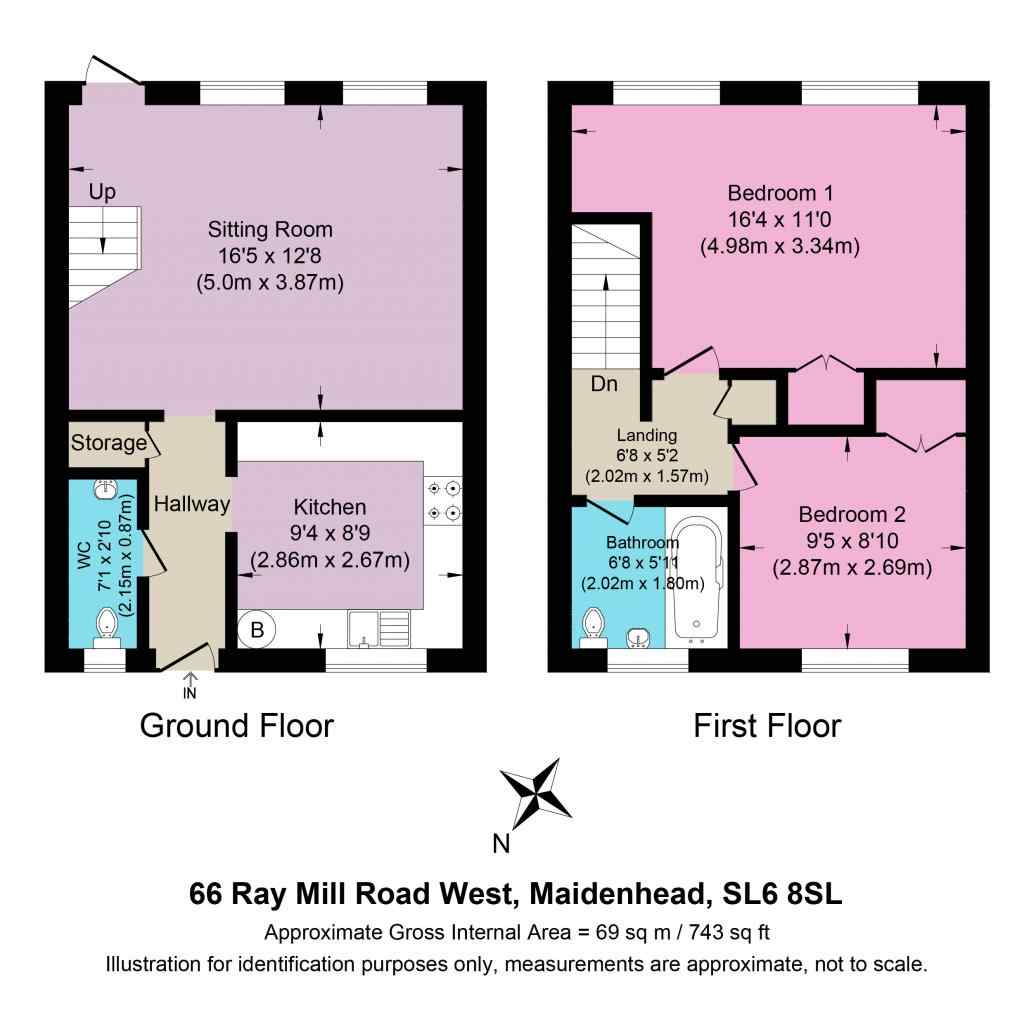Terraced house for sale in Maidenhead SL6, 2 Bedroom
Quick Summary
- Property Type:
- Terraced house
- Status:
- For sale
- Price
- £ 325,000
- Beds:
- 2
- Baths:
- 1
- Recepts:
- 1
- County
- Windsor & Maidenhead
- Town
- Maidenhead
- Outcode
- SL6
- Location
- Ray Mill Road West, Maidenhead SL6
- Marketed By:
- EweMove Sales & Lettings - Marlow & Maidenhead
- Posted
- 2024-04-28
- SL6 Rating:
- More Info?
- Please contact EweMove Sales & Lettings - Marlow & Maidenhead on 01628 246830 or Request Details
Property Description
Come and see this beautifully presented home - perfect for first time buyers or a growing family. Maidenhead Town Centre and Railway Station are approximately a 15-minutes walk - making this an incredibly well suited property for commuters. Step out of your front door and you're welcomed by the well-known 'Green Way' - a waterside corridor from Cookham through the centre of Maidenhead to Bray, which provides a great opportunity to explore the diverse local landscape of farmland, park, village and town centre. The location is truly enviable, this well-presented home in a sought-after location on the river side of Maidenhead provides a fabulous mix between convenience and peaceful living.
Nicely set back from the road with a generous Front Garden, this property greets you with a well presented Hallway - leading to the Living & Dining Room, Kitchen, Cloakroom and Stairs - with useful storage cupboard.
The Kitchen is beautifully presented and well-equipped with white floor and wall mounted units and ample worktop space. There's an impressive Rangemaster gas cooker and oven on offer - perfect to meet the most demanding catering needs for your family and friends.
The open plan Living & Dining Room is a fabulous area - good size and beautifully presented with wood effect laminate flooring, white walls and a side feature wallpaper. A door at the back of this room leads out onto the generous South-East Facing Rear Garden. The large windows and door facing out to the Garden make this area beautifully bright and airy.
Moving upstairs we get to the landing, which gives access to two Double Bedrooms, Family Bathroom and Storage Cupboard. The two Bedrooms are generous in size and are both conveniently equipped with built in wardrobes. The Family Bathroom offers a Bath, Shower, Basin and WC.
The Private Rear Garden is a wonderful South-East facing outdoor space with lawn and patio area - perfect for the entire family to enjoy. There's also a single Garage available at the rear and with two Off-Street Parking spaces available, this home delivers everything you need. Please take the time to study our 2D and 3D floor plans and browse our photographs - then secure your viewing now by visiting or calling /7
The Town Centre and Railway Station are approximately one mile away. Maidenhead will also soon benefit from the Cross Rail development.
Maidenhead is conveniently located close to junction 8/9 of the M4 via the A404(M) or A308(M), which provides access to the M25, Heathrow Airport, London and the West Country.
This home includes:
- Entrance Hall
The Entrance Hallway is well presented with wood effect laminate flooring and pale blue painted walls. Leads to the Kitchen, Cloakroom, Storage Cupboard and Living & Dining Room. - Kitchen
2.86m x 2.67m (7.6 sqm) - 9' 4" x 8' 9" (82 sqft)
A good size Kitchen with a window looking out to the front Garden. Beautifully presented with cream & light beige floor tiles and white wall tiles. Equipped with white units, wood effect worktops and tiled Splashbacks. A Rangemaster 5 gas burner hob and oven is included with the sale of this property, as well as a Washing Machine, Tumble Dryer and Fridge. - Cloakroom
2.15m x 2.87m (6.1 sqm) - 7' x 9' 4" (66 sqft)
A well-presented and very convenient Downstairs Cloakroom - a 'must have' in any family home. - Living/Dining Room
5m x 3.87m (19.3 sqm) - 16' 4" x 12' 8" (208 sqft)
A generous space presented nicely with wood effect laminate flooring, white walls and a side feature brick effect wallpaper. Windows look out to the Rear Garden - allowing for plenty of daylight to enter. A door at the back of the room provides access to the Garden. - Bedroom (Double)
4.98m x 3.34m (16.6 sqm) - 16' 4" x 10' 11" (179 sqft)
A Double Bedroom overlooking the back of the house, blessed with built in storage. Tastefully decorated with beige carpets, pale blue walls and a side feature wallpaper. - Bedroom (Double)
2.87m x 2.69m (7.7 sqm) - 9' 4" x 8' 9" (83 sqft)
A Double Bedroom overlooking the front of the house, blessed with built in storage. Decorated nicely with beige carpets and pale blue walls. - Family Bathroom
2.02m x 1.8m (3.6 sqm) - 6' 7" x 5' 10" (39 sqft)
A good sized Bathroom - fitted with Bath, Shower, WC and Basin. - Garden
11.18m x 5.35m (59.8 sqm) - 36' 8" x 17' 6" (643 sqft)
A Wonderful South-East Facing outdoor space - mainly lawned with a patio area - delivering tranquillity in abundance. - Garage (Single)
A Garage is available at the rear of the house, providing additional Off-Street Parking and storage space for your bikes and other outdoor equipment.
Please note, all dimensions are approximate / maximums and should not be relied upon for the purposes of floor coverings.
Additional Information:
Band D
Band C (69-80)
Marketed by EweMove Sales & Lettings (Marlow & Maidenhead) - Property Reference 23954
Property Location
Marketed by EweMove Sales & Lettings - Marlow & Maidenhead
Disclaimer Property descriptions and related information displayed on this page are marketing materials provided by EweMove Sales & Lettings - Marlow & Maidenhead. estateagents365.uk does not warrant or accept any responsibility for the accuracy or completeness of the property descriptions or related information provided here and they do not constitute property particulars. Please contact EweMove Sales & Lettings - Marlow & Maidenhead for full details and further information.


