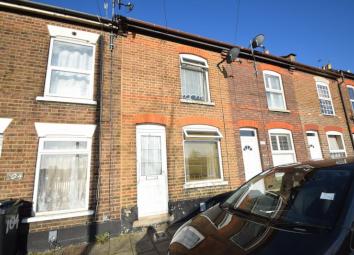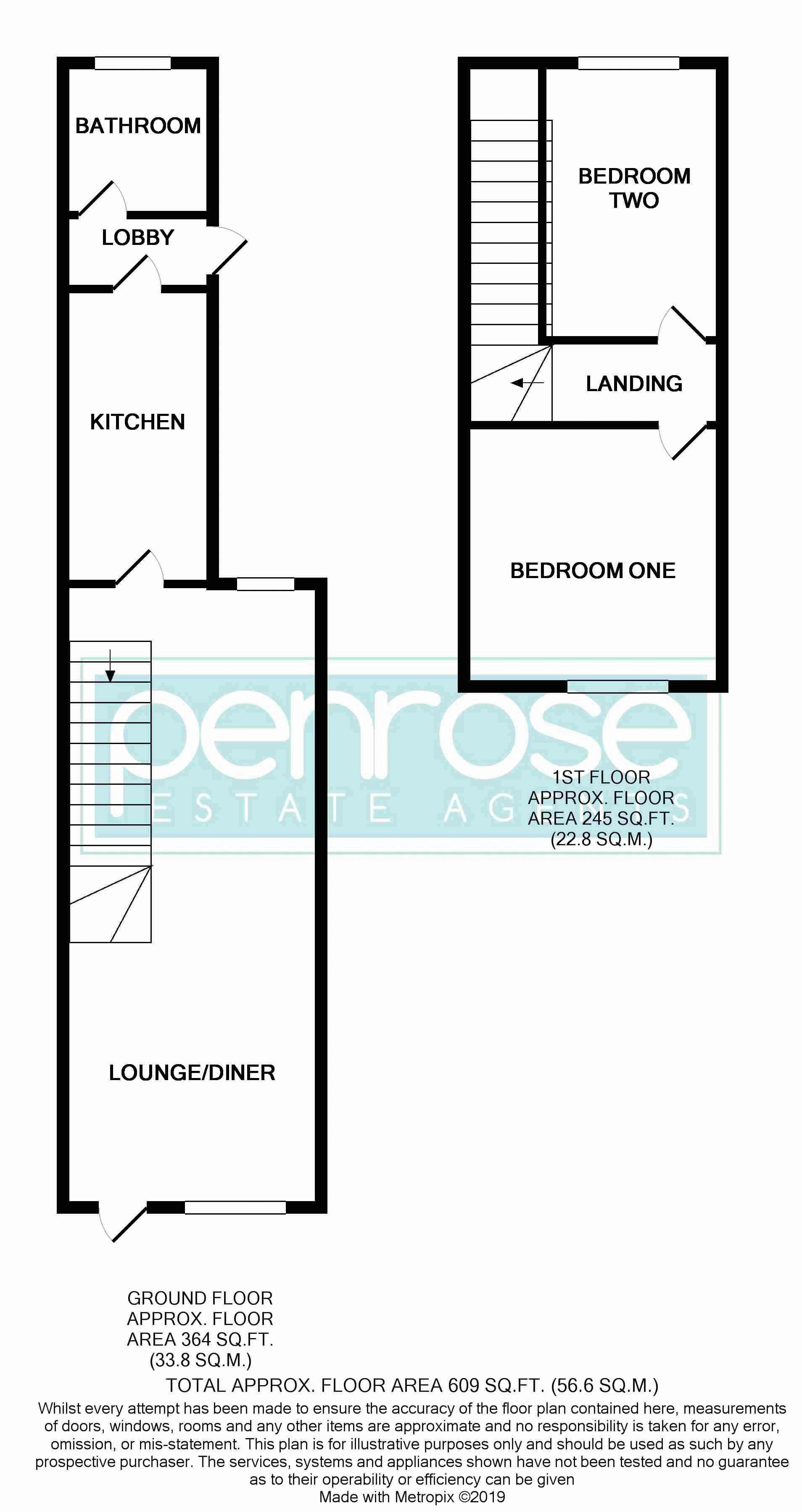Terraced house for sale in Luton LU2, 2 Bedroom
Quick Summary
- Property Type:
- Terraced house
- Status:
- For sale
- Price
- £ 200,000
- Beds:
- 2
- Baths:
- 1
- Recepts:
- 2
- County
- Bedfordshire
- Town
- Luton
- Outcode
- LU2
- Location
- Cobden Street, Luton LU2
- Marketed By:
- Penrose Estate Agents
- Posted
- 2024-04-28
- LU2 Rating:
- More Info?
- Please contact Penrose Estate Agents on 01582 936653 or Request Details
Property Description
This two bedroom terrace property situated in the popular High Town area literally a stones throw from St Matthews Primary school would certainly suit a first time buyer or buy to let investor. The property offers a lounge/diner providing plenty of space for the family to enjoy, leading through to a fitted kitchen and three piece bathroom to the rear aspect, and good size bedrooms upstairs off a landing area. For those who commute, the house is a 5 minute walk from Luton mainline train station which provides quick and convenient links into central London within 30 minutes. In the location that it's in, the property would make an ideal buy to let investment with a potential rental income of £800-£850 per month, and with all of the amenities of the town center within close proximity- you cannot go wrong! A viewing is highly recommended.
Entrance
Front door into Lounge/Diner.
Lounge/Diner (24' 4'' x 10' 1'' (7.41m x 3.07m))
Double glazed window to front and rear aspects. Two radiators. Laminate flooring. Stairs leading to first floor. Door into Kitchen.
Kitchen (11' 7'' x 5' 10'' (3.53m x 1.78m))
Fitted wall and base units. Stainless steel sink/drainer unit. Plumbing for washing machine. Space for oven and gas hob. Space for fridge. Wall mounted gas central heating boiler. Double glazed window to side aspect. Door leading to Inner Lobby.
Inner Lobby
Double glazed door leading to rear garden. Door leading to Bathroom.
Bathroom
Three piece suite consisting of low level wc, single pedestal wash hand basin and bath with shower over. Double glazed window to rear aspect.
Upstairs
Landing
Doors into bedrooms. Carpet.
Bedroom One (10' 3'' x 10' 1'' (3.12m x 3.07m))
Double glazed window to front aspect. Radiator. Carpet.
Bedroom Two (10' 9'' x 7' 0'' (3.27m x 2.13m))
Double glazed window to rear aspect. Radiator. Carpet. Fitted storage cupboards.
Outside
Rear Garden
Mixture of lawn and paved areas.
Property Location
Marketed by Penrose Estate Agents
Disclaimer Property descriptions and related information displayed on this page are marketing materials provided by Penrose Estate Agents. estateagents365.uk does not warrant or accept any responsibility for the accuracy or completeness of the property descriptions or related information provided here and they do not constitute property particulars. Please contact Penrose Estate Agents for full details and further information.


