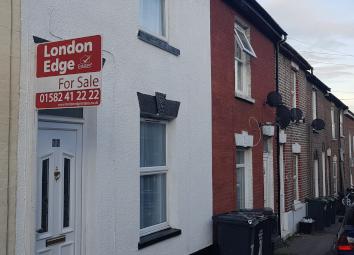Terraced house for sale in Luton LU1, 1 Bedroom
Quick Summary
- Property Type:
- Terraced house
- Status:
- For sale
- Price
- £ 235,000
- Beds:
- 1
- Baths:
- 1
- Recepts:
- 2
- County
- Bedfordshire
- Town
- Luton
- Outcode
- LU1
- Location
- Dumfries Street, Luton LU1
- Marketed By:
- London Edge Estates
- Posted
- 2019-03-10
- LU1 Rating:
- More Info?
- Please contact London Edge Estates on 01582 944994 or Request Details
Property Description
London Edge Estates are pleased to offer for sale this chain free 3 bedrooms terraced property has accommodation to comprise of a hallway, lounge, dining room, kitchen, family bathroom, three double bedrooms, rear garden. The property boasts with laminated flooring at in dining room and carpet in bedrooms, and living room, double glazed windows and central heating system.
Located in the town centre area in Luton. The property provides easy access to the Luton Town Centre, Central Train Station, London Luton Airport, local shops and schools.
Ideal opportunity for investors with potential rent of £1000 or first-time buyers.
Possession status:
Vacant possession
EPC rating: D
ground floor:
Hallway:15`1" x 2`11" (4.60m x 0.88m)
Laminated floor, double glazed main door, radiator.
Living area 9`6" x 11`11" (2.89 x 3.62m)
Carpeted floor, double glazed window to the front, radiator, painted walls.
Dining area: 10`1" x 12`10" (3.12m x 3.92m)
Laminated floor, double glazed window to rear garden, radiator, wood doors to the lobby and kitchen, storage.
Kitchen: 10`1" x 7`5" (3.08m x 2.25m)
Lino floor, double glazed window to the back, fitted kitchen, painted walls, tiled walls above worktop, combi boiler.
Hallway between kitchen and bathroom: 2`7" x 7`5" (0.79m x 2.25m)
Tilled floor, painted walls, double glazed doors to garden, fridge
bathroom: 5`4" x 6`8" (1.63m x 2.03m)
Bath, shower, toilet unit, wash basin, painted walls, tiled sections of the wall above bath and washbasin, tiled floor, double glazed window, radiator wooden doors.
First floor:
Stairs & landing area:
Stairs:7`10" x 2`6" (2.39m x 0.77m)
Landing Area: 13`0" x 4`11" (3.97m x 1.51m)
Carpeted stairs and landing area, painted walls, storage.
Bedroom 1 (Front): 12`0" 13`1" (3.65m x 3.98m)
Carpeted floor, double glazed window to the front, radiator, painted walls.
Bedroom 2: 7`6" x 13`0" (2.29m x 3.96m)
Carpeted floor, double glazed window to the back, radiator, painted walls.
Bedroom 3: 13`2" x 7`3" (4.02m x 2.21m)
Carpeted floor, double glazed window to the back, radiator, painted walls.
Outside:
Rear garden: Slabs pavement, rear gate.
Disclaimer
Money Laundering Regulations - Intending purchasers will be asked to produce identification documentation at a later stage and we would ask for your co-operation in order that there will be no delay in agreeing on the sale.
These particulars do not constitute part or all of an offer or contract.
The measurements indicated are supplied for guidance only and as such must be considered incorrect. Potential buyers are advised to recheck the measurements before committing to any expense.
Floor Plan is approximate and is for illustrative purposes only. While we do not doubt the floor plans accuracy, we make no guarantee, warranty or representation as to the accuracy and completeness of the floor plan. You or your advisors should conduct a careful, independent investigation of the property to determine to your satisfaction as to the suitability of the property for your space requirement.
London Edge Estates has not tested any apparatus, equipment, fixtures, fittings or services and it is the buyer's interests to check the working condition of any appliances.
London Edge Estates has not sought to verify the legal title of the property and the buyers must obtain verification from their solicitor.
Property Location
Marketed by London Edge Estates
Disclaimer Property descriptions and related information displayed on this page are marketing materials provided by London Edge Estates. estateagents365.uk does not warrant or accept any responsibility for the accuracy or completeness of the property descriptions or related information provided here and they do not constitute property particulars. Please contact London Edge Estates for full details and further information.


