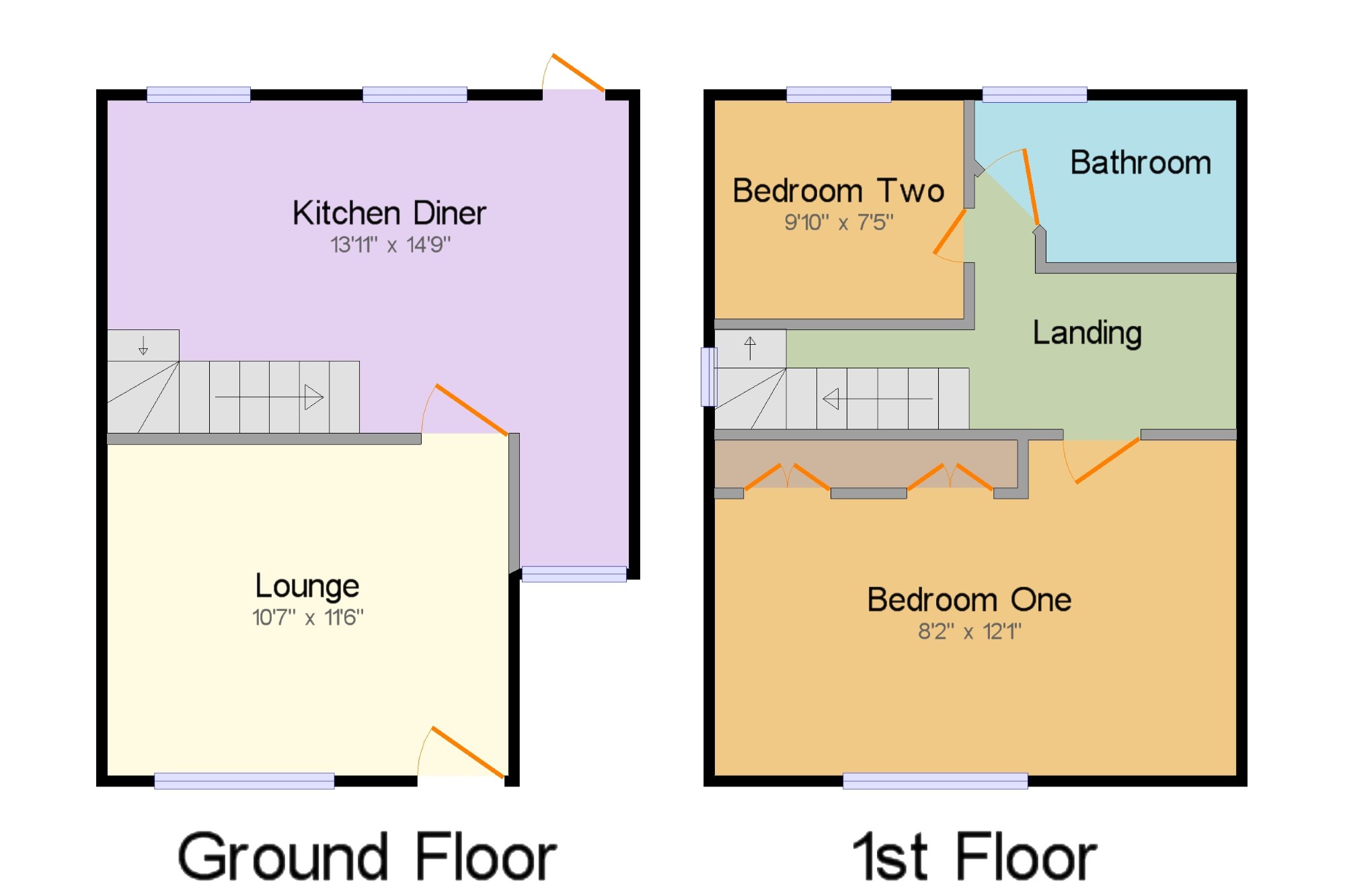Terraced house for sale in Loughborough LE12, 2 Bedroom
Quick Summary
- Property Type:
- Terraced house
- Status:
- For sale
- Price
- £ 229,950
- Beds:
- 2
- Baths:
- 1
- Recepts:
- 1
- County
- Leicestershire
- Town
- Loughborough
- Outcode
- LE12
- Location
- West End, Long Whatton, Loughborough LE12
- Marketed By:
- Frank Innes - Loughborough Sales
- Posted
- 2024-04-04
- LE12 Rating:
- More Info?
- Please contact Frank Innes - Loughborough Sales on 01509 428742 or Request Details
Property Description
Boasting character dating back to the 1600s and laced with history this beautiful thatched cottage situated in the sought after village of Long Whatton is offered to the market with no upward chain. This property comprises lounge with a feature open fire and the original exposed beams, kitchen diner with a Belfast style sink, Aga oven, stable door leading out to the patio, featured log burner and the original exposed beams. Upstairs offers a very spacious landing giving access to two bedrooms one of which as fitted wardrobes and a family bathroom with a free standing style bath, low level w/c and a wash basin. Externally offers a very well maintained garden with a patio area, lawn and a summer house.This property has been very well maintained, had a new thatched roof and is located in a desirable village that has two popular public houses and a local school. Long Whatton is south of East Midlands Airport off junctions 23 and 23A of the M1 motorway and also has easy access to Loughborough, Shephed, Ashby -de-la-Zouch and Kegworth.
Two Bedrooms
Private Rear Garden
Desirable Location
Close To Local Amenities
Thatched Roof
Excellent Commuter Location
Lounge10'7" x 11'6" (3.23m x 3.5m). Over the front elevation with a featured open fire place and radiator.
Kitchen Diner13'11" x 14'10" (4.24m x 4.52m). Over looking the rear elevation with a stable door leading out to the patio. Fitted kitchen with integrated washing machine and fridge, Belfast style sink, an agar oven and featured log burner.
Landing x . Spacious landing giving access to the two bedrooms and bathroom.
Bedroom One8'2" x 12'1" (2.5m x 3.68m). Over looking the front elevation, fitted wardrobes and a radiator.
Bedroom Two9'10" x 7'5" (3m x 2.26m). Over looking the rear elevation, built in cupboard and a radiator.
Bathroom x . Fitted with a free standing style bath, low level w/c and wash basin over looking the rear elevation with a radiator.
Property Location
Marketed by Frank Innes - Loughborough Sales
Disclaimer Property descriptions and related information displayed on this page are marketing materials provided by Frank Innes - Loughborough Sales. estateagents365.uk does not warrant or accept any responsibility for the accuracy or completeness of the property descriptions or related information provided here and they do not constitute property particulars. Please contact Frank Innes - Loughborough Sales for full details and further information.


