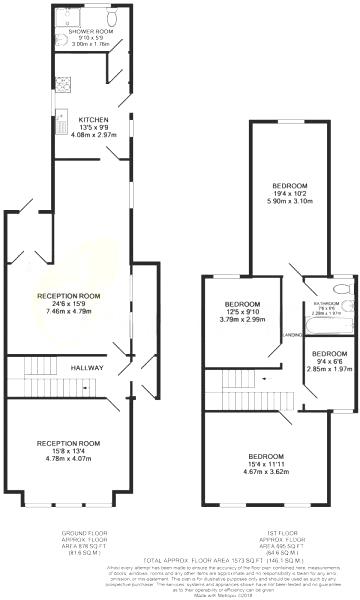Terraced house for sale in London W13, 4 Bedroom
Quick Summary
- Property Type:
- Terraced house
- Status:
- For sale
- Price
- £ 875,000
- Beds:
- 4
- Baths:
- 2
- Recepts:
- 2
- County
- London
- Town
- London
- Outcode
- W13
- Location
- Broughton Road, London W13
- Marketed By:
- Colin Bibra
- Posted
- 2024-04-01
- W13 Rating:
- More Info?
- Please contact Colin Bibra on 020 3641 4389 or Request Details
Property Description
A handsome link terraced property in a very popular part of West Ealing quiet yet still close to shops, train services and various bus routes. It offers in brief 4 bedrooms, two bathrooms, lounge, dining room, big kitchen, West facing rear garden, gas c/h, chain free.
In greater detail the accommodation comprises:
Enclosed Porch: Front door to:
Entrance Hall:Under stairs cupboard, radiator. Front Sitting Room: 15'9 x 13'3 [3.81m x 3.63m] Bay window, radiator.
Large Living Room/Dining Room:24'6 x 15'9 [7.46m x 4.79m]. Doors leading to lean to. Access to:
Kitchen/Family Room: 13'6 x 9'9 [4.09m x 2.97m]. Range of wall and floor cupboards, worktops, large bowl and mixer unit, wall tiling, gas hob, electric oven, cooker hood, space for large fridge/freezer, space for washing machine & dishwasher. Rear lobby to garden and :
Ground Floor Wet Room: Shower, wash hand basin & w.C.
First Floor
Landing: Loft access.
Radiator. Bedroom One: 15'3 x 12' [4.67m x 3.62m].
Radiator. Bedroom Two: 19'3 x 10'3 [5.90m x 3.10m].
Bedroom Three: 12’6 x 9’9 [3.79m x 2.99m] Radiator.
Bedroom Four: 9’3 x 6’6 [2.85m x 1.97m] Bathroom: Fitted with a white suite comprising panelled bath with mixer valve, shower screen, wash hand basin, WC, tiled walls.
Outside Front and rear gardens. The latter extending to some 45' and facing West. There is on street parking with permits required.
Please note: Room measurements are taken with a sonic tape and whilst every effort is taken, their accuracy cannot be guaranteed. Furniture and fixtures not specifically mentioned within these particulars are not included in the sale price and should be negotiated separately.
Property Location
Marketed by Colin Bibra
Disclaimer Property descriptions and related information displayed on this page are marketing materials provided by Colin Bibra. estateagents365.uk does not warrant or accept any responsibility for the accuracy or completeness of the property descriptions or related information provided here and they do not constitute property particulars. Please contact Colin Bibra for full details and further information.


