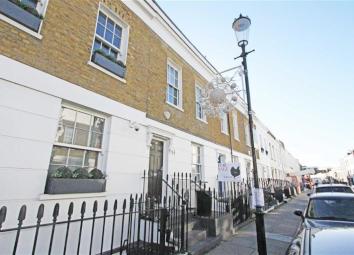Terraced house for sale in London SW3, 3 Bedroom
Quick Summary
- Property Type:
- Terraced house
- Status:
- For sale
- Price
- £ 2,800,000
- Beds:
- 3
- Baths:
- 3
- Recepts:
- 1
- County
- London
- Town
- London
- Outcode
- SW3
- Location
- Walton Street, London SW3
- Marketed By:
- BigBlackHen.com
- Posted
- 2024-04-01
- SW3 Rating:
- More Info?
- Please contact BigBlackHen.com on 01707 590819 or Request Details
Property Description
A most impressive Victorian Townhouse that has undergone significant internal modification to create a highly individual family home.
Overall Description
This attractive Georgian townhouse has been completely remodelled internally to create a modern and very well laid out family home that still retains its sense of character and individuality. The architect designed interior is cleverly laid out with a master bedroom with en-suite shower room set in the loft space and second bedroom with accompanying bathroom on the half landing. There is a sitting room with sunny balcony overlooking the courtyard garden on the ground floor from which the stairs to the basement lead down, neatly splitting halfway to a light and airy kitchen/dining room to the rear and a third en-suite bedroom and utility room/cloakroom to the front, this area having a separate entrance through the lower front porch. The courtyard garden is a good-size and surprisingly private.
Location
This delightful period property sits on one of the most desirable streets in the area, just a short stroll from Beauchamp Place, the Brompton Road and Harrods, not to mention all the boutique shops and quality eateries in the immediate vicinity. The house is just a short walk from Knightsbridge, South Kensington and Sloane Square and has excellent transport links being just a five minute walk from South Kensington tube station.
Accommodation
Steps lead up from the pavement to the front door into the:
Sitting/Dining Room (21'5 x 14'7 (6.53m x 4.45m))
Sash window to front. Wooden flooring. TV aerial point. Spotlights. Sliding doors to:
Balcony (8' x 7' (2.44m x 2.13m))
With iron balustrade overlooking the garden
First Floor (3'8 x 2'6 (1.12m x 0.76m))
Stairs lead up from the sitting room past a half landing with shower room to the first floor landing.
Shower Room (7' x 6' (2.13m x 1.83m))
Frosted window to side. Fitted shower cubicle with tiled surround. Low-level wc. Wash-hand basin with cupboards beneath. Modern heated towel-rail. Spotlights.
Bedroom Three (10'2 x 9'2 (3.10m x 2.79m))
Sash window to rear. Fitted wardrobes. Radiator.
Master Bedroom (14'7 x 10'10 (4.45m x 3.30m))
Two sash windows to front. Fitted wardrobes. Two radiators with covers. Aircon unit.
En-Suite Shower Room (6' x 4'11 (1.83m x 1.50m))
Ceiling sky-light. Fitted shower cubicle. Low-level wc. Wash-hand basin with cupboard beneath. Mirror. Double shaver socket.
Lower Ground Floor (5' x 2'6 (1.52m x 0.76m))
From the sitting room stairs lead down to the lower ground floor.
Inner Hall (6' x 3'6 (1.83m x 1.07m))
With doors to the utility/Cloakroom and bedroom three.
Utility/Cloakroom (5'5 x 4'3 (1.65m x 1.30m))
Low-level wc. Wash-hand basin. Space and plumbing for washing machine. Space for tumble-drier. Tiled walls and floor. Modern heated towel-rail.
Bedroom Three (14'2 x 11' (4.32m x 3.35m))
Sash window to front. TV aerial point. Aircon unit. Radiator with cover.
En-Suite Shower Room (6'3 x 4'4 (1.91m x 1.32m))
Shower cubicle with tiled surround. Low-level wc. Wash-hand basin with cupboard beneath. Spotlights. Modern heated towel-rail. "Secret" door to:
Lower Porch (3'6 x 3'6 (1.07m x 1.07m))
With separate lower door to the front. Electrics cupboard. Deep cupboard housing gas boiler.
Kitchen/Dining Room (16'10 x 14'7 (5.13m x 4.45m))
Large windows and glazed door out to the courtyard garden. Fitted kitchen units with granite work-tops and stainless steel sink unit. Fitted Gaggenau hob with extractor over. Fitted atag oven. Fitted Neff dishwasher. Space for fridge/freezer. Tiled floor. Two radiators.
Outside (23' x 15'. (7.01m x 4.57m))
The property has a pleasant and good-sized courtyard garden with a south easterly aspect.
Services And Other Information
Mains water, drainage, gas and electricity. Gas central-heating. Council Tax Band H.
Please note: Appliances such as radiators, heaters, boilers, fixtures or utilities (gas, water, electricity, etc.) which may have been mentioned in these details have not been tested and no guarantee can be given that they are suitable or in working order. We cannot guarantee that building regulations or planning permission have been approved and recommend that you make independent enquiries on these matters. All measurements including amounts of land in acres are approximate.
Property Location
Marketed by BigBlackHen.com
Disclaimer Property descriptions and related information displayed on this page are marketing materials provided by BigBlackHen.com. estateagents365.uk does not warrant or accept any responsibility for the accuracy or completeness of the property descriptions or related information provided here and they do not constitute property particulars. Please contact BigBlackHen.com for full details and further information.


