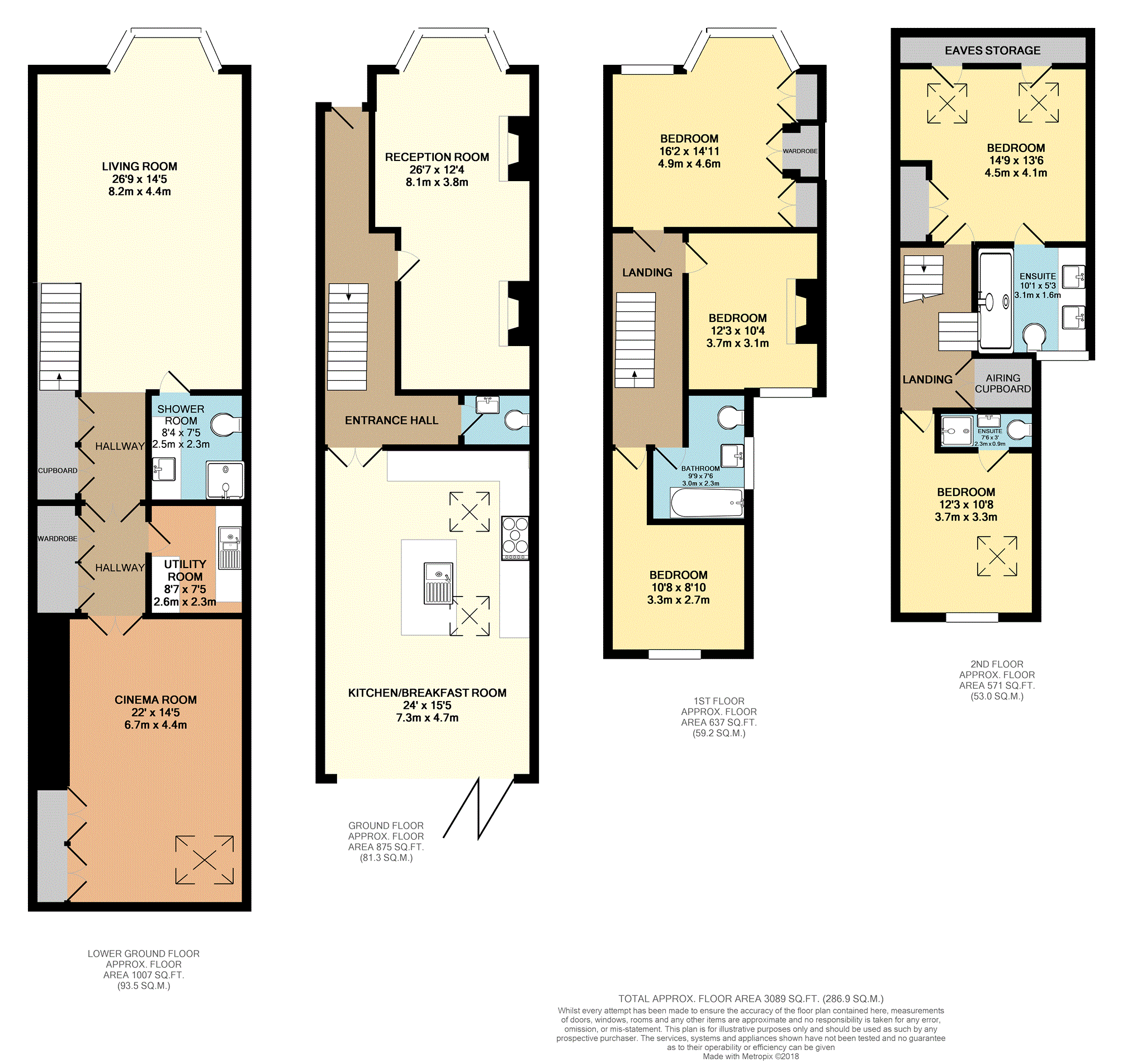Terraced house for sale in London SW11, 5 Bedroom
Quick Summary
- Property Type:
- Terraced house
- Status:
- For sale
- Price
- £ 2,350,000
- Beds:
- 5
- Baths:
- 4
- Recepts:
- 2
- County
- London
- Town
- London
- Outcode
- SW11
- Location
- Wroughton Road, London SW11
- Marketed By:
- Purplebricks, Head Office
- Posted
- 2024-04-19
- SW11 Rating:
- More Info?
- Please contact Purplebricks, Head Office on 0121 721 9601 or Request Details
Property Description
* Five Bedroom Terraced House *
Located 'between the commons' this very well presented, period house extends to more than 3000 sq ft and includes five double bedrooms and four bathrooms. The house is close to several excellent state and private schools including Honeywell Primary school and and Thomas's Prep school.
Comprising of:
Ground Floor: Entrance hall, cloakroom, 26' double reception room with open fireplaces and ornate features, beautifully extended modern kitchen breakfast room with underfloor heating and trifold doors opening to the rear garden.
Lower ground floor: Comprising a 26' family room (currently used as a study/gym/family room), modern shower room, well equipped laundry room, storage cupboards and a fantastic 22' family cinema room - all with underfloor heating.
1st Floor: Master bedroom with built-in wardrobes, second double bedroom, family bathroom, third double bedroom.
2nd Floor: Fourth double bedroom with ensuite shower room, built-in wardrobes and eave storage; airing cupboard housing megaflow system; and fifth double bedroom with ensuite shower room.
To the rear is a private garden, which has been paved and also has an artificial grass area to the rear.
Wroughton Road is ideally located for the very popular Northcote Road with its great array of shops, bars and restaurants. Set in a great location equidistant between Clapham Junction Station and Clapham South tube station (Northern Line), it is also close to the open spaces of both Clapham Common and Wandsworth Common. There are numerous children's nurseries in the vicinity and an excellent gp surgery nearby.
Property Location
Marketed by Purplebricks, Head Office
Disclaimer Property descriptions and related information displayed on this page are marketing materials provided by Purplebricks, Head Office. estateagents365.uk does not warrant or accept any responsibility for the accuracy or completeness of the property descriptions or related information provided here and they do not constitute property particulars. Please contact Purplebricks, Head Office for full details and further information.


