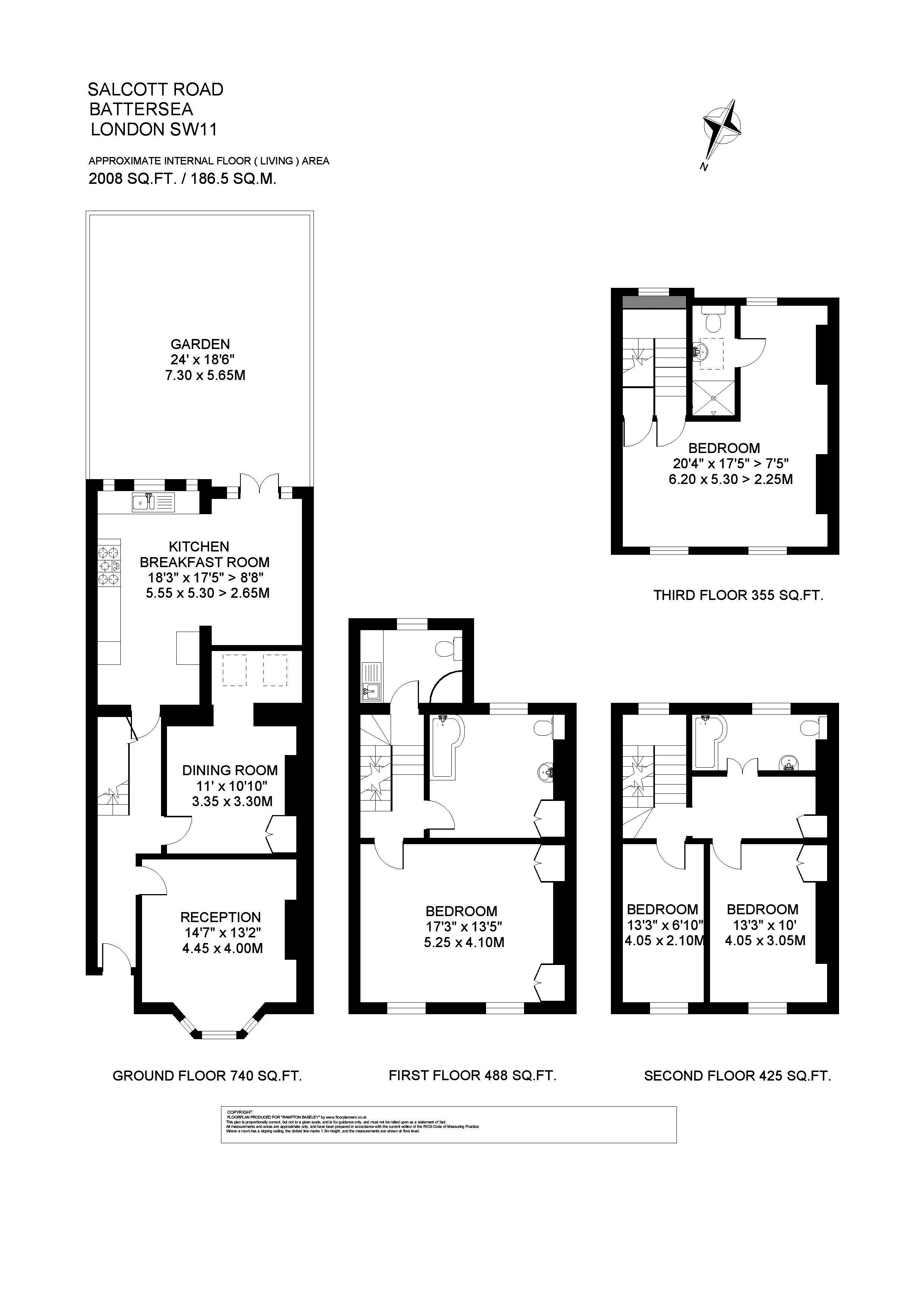Terraced house for sale in London SW11, 4 Bedroom
Quick Summary
- Property Type:
- Terraced house
- Status:
- For sale
- Price
- £ 1,395,000
- Beds:
- 4
- Baths:
- 3
- Recepts:
- 2
- County
- London
- Town
- London
- Outcode
- SW11
- Location
- Salcott Road, Battersea, London SW11
- Marketed By:
- Rampton Baseley
- Posted
- 2019-02-24
- SW11 Rating:
- More Info?
- Please contact Rampton Baseley on 020 8115 2430 or Request Details
Property Description
This superb four bedroom family house is ideally positioned on this sought after residential street between the commons. This beautiful property has a tremendous feeling of light and space throughout and all of the principal rooms have excellent proportions together with Victorian charm.
The house benefits from an attractive reception room at the front and boasts a feature fireplace, a large bay window and bespoke shelving flanks one side of the chimney breast. In addition there is a second reception room/dining room providing further living space on the ground floor next to the kitchen. The spacious kitchen itself is tastefully finished with cream wall/base units, beech work tops and a specific area for a dining table, there is plenty of space for entertaining as well as every day family living. Double doors open into a south facing patio which is particularly private and has low maintenance well stocked borders.
The master bedroom is situated at the front of the property and benefits from built in storage. A spacious family bathroom and a utility room with a wc are also on this first floor. There are two further bedrooms and a second bathroom on the second level. A particularly light and spacious double bedroom can be found on the top floor with incredible views and benefits from an en suite shower room.
This handsome property is conveniently located on Salcott Road, between Northcote Road and Bolingbroke Grove, transport can be found at Clapham Junction which is a ten minute walk and also the amenities of Northcote Road are moments away. The house is well located for state and primary schools (subject to catchment each year).
Property Location
Marketed by Rampton Baseley
Disclaimer Property descriptions and related information displayed on this page are marketing materials provided by Rampton Baseley. estateagents365.uk does not warrant or accept any responsibility for the accuracy or completeness of the property descriptions or related information provided here and they do not constitute property particulars. Please contact Rampton Baseley for full details and further information.



