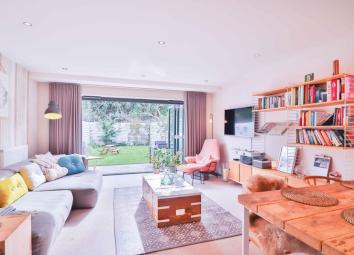Terraced house for sale in London SE15, 3 Bedroom
Quick Summary
- Property Type:
- Terraced house
- Status:
- For sale
- Price
- £ 765,000
- Beds:
- 3
- Baths:
- 2
- Recepts:
- 1
- County
- London
- Town
- London
- Outcode
- SE15
- Location
- Glenton Mews, London SE15
- Marketed By:
- Doorsteps.co.uk, National
- Posted
- 2024-04-19
- SE15 Rating:
- More Info?
- Please contact Doorsteps.co.uk, National on 01298 437941 or Request Details
Property Description
Doorsteps is delighted to welcome to the market this beautifully appointed three bedroom house. Tucked away in peaceful Glenton Mews, Southwark the property is situated within the village of Nunhead with close proximity to East Dulwich and Peckham neighbourhood amenities, local shops, restaurants, green spaces, an abundance of fantastic schools and great transport links. Stations such as Nunhead, Queens Road Peckham and Peckham Rye are a mere stones throw away, along with plenty of buses that service this area as well.
This beautifully appointed home has been done up to the highest spec and has much to offer. Spread over 3 floors it comprises of a bright living room, a contemporary kitchen, a convenient cloakroom, 3 neatly presented bedrooms, an ensuite, a modern bathroom a sizeable rear garden, and an allocated private parking space.
Living room:
The bright living room benefits from plenty of natural light owing to the double glazed glass doors that open out into the rear garden, it is fitted with carpeted flooring and central heating. This airy room can accommodate a lounge seating arrangement as well as a dining table set up.
Kitchen:
A contemporary kitchen which is fully integrated with white base and wall units, tiled floors and walls. It is fitted with a stainless steel sink and drainer unit, hob, oven, extractor, and refrigerator.
Cloakroom:
A convenient cloakroom with tiled floors and walls, a low level WC, heated towel rails and a hand wash basin.
Bedroom 1:
A sizeable bedroom with carpeted flooring, floor to ceiling double glazed glass windows and doors that open out to the balcony, as well as central heating. This neatly appointed bedroom accommodates a double bed, bedside tables, built in mirrored wardrobes as well as an ensuite.
Ensuite:
A stylish ensuite with tiled floors and walls. It features a shower cubicle, hand wash basin, low level WC and heated towel rails.
Bedroom 2:
A neatly decorated children’s room benefiting from plenty of natural light owing to the floor to ceiling double glazed glass windows, fitted with carpeted flooring and central heating. This sizeable bedroom is versatile and much can be done with it.
Bedroom 3:
A chic master bedroom with carpeted flooring, double glazed glass windows a door leading to the terrace, and central heating. It offers a double bed, bedside tables, floor mirror, chests and wardrobe space.
Terrace:
A bright terrace with wooden flooring and exposed brick walls, featuring a lounge seating arrangement.
Bathroom:
A stylish family bathroom, with tiled floors and walls, featuring a bath tub, hand wash basin, low level WC and heated towel rails.
Rear garden:
This beautiful property benefits from a south facing rear garden with a patio, and a lush manicured garden.
Viewings of this well appointed, sizeable property are recommended at the earliest.
Property Location
Marketed by Doorsteps.co.uk, National
Disclaimer Property descriptions and related information displayed on this page are marketing materials provided by Doorsteps.co.uk, National. estateagents365.uk does not warrant or accept any responsibility for the accuracy or completeness of the property descriptions or related information provided here and they do not constitute property particulars. Please contact Doorsteps.co.uk, National for full details and further information.


